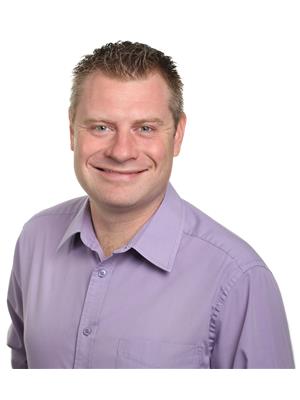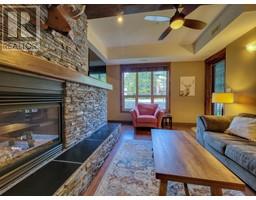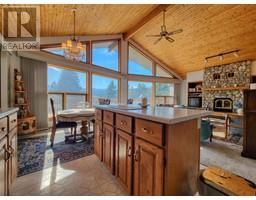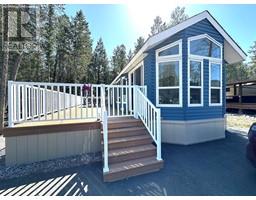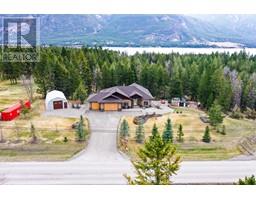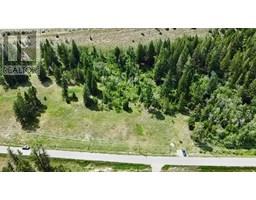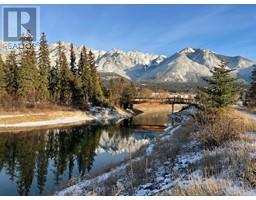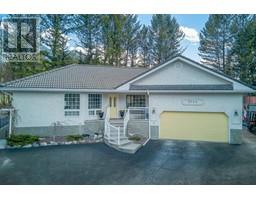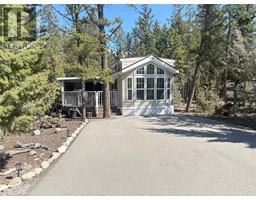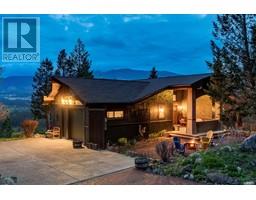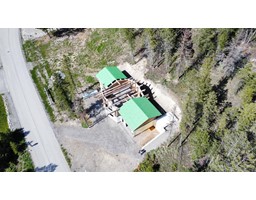3415 Crooked Tree Place Fairmont/Columbia Lake, Fairmont Hot Springs, British Columbia, CA
Address: 3415 Crooked Tree Place, Fairmont Hot Springs, British Columbia
Summary Report Property
- MKT ID10341884
- Building TypeHouse
- Property TypeSingle Family
- StatusBuy
- Added1 weeks ago
- Bedrooms4
- Bathrooms3
- Area2954 sq. ft.
- DirectionNo Data
- Added On09 Apr 2025
Property Overview
The Best of the Best! Welcome to 3415 Crooked Tree, tucked away between Windermere & Fairmont Hot Springs, close to services & Lake Windermere, but away from the hustle and bustle! You have worked hard, now it is time to enjoy! Soak in the views and the sunsets, enjoy time with family, smell the fresh mountain air, enjoy life! Whether it is a full time home or recreational retreat, this versatile and well built custom built home offers a great layout, stunning floor to ceiling windows in the vaulted ceiling living room, main floor master bedroom, walk out basement, perfect insulated and heated 'man cave' garage, tones of deck and patio space, additional storage shop building- lots of bedrooms- the list goes on and on! Quality finishing, excellent location, incredible views- your heart and head can agree on this one! Don't miss out!!! (id:51532)
Tags
| Property Summary |
|---|
| Building |
|---|
| Level | Rooms | Dimensions |
|---|---|---|
| Second level | Bedroom | 12'2'' x 9'10'' |
| Bedroom | 15'10'' x 9'10'' | |
| Loft | 10'5'' x 6'3'' | |
| Basement | Storage | 13'0'' x 7'0'' |
| Utility room | 10'0'' x 18'0'' | |
| Full ensuite bathroom | Measurements not available | |
| Bedroom | 12'0'' x 13'0'' | |
| Games room | 13' x 12'3'' | |
| Family room | 19'0'' x 17'0'' | |
| Main level | Full ensuite bathroom | Measurements not available |
| Primary Bedroom | 13'7'' x 12'4'' | |
| Laundry room | 10'0'' x 5'3'' | |
| Partial bathroom | Measurements not available | |
| Foyer | 8'8'' x 7'6'' | |
| Dining room | 12'0'' x 10'0'' | |
| Living room | 19'0'' x 17'0'' | |
| Kitchen | 13'5'' x 12'0'' |
| Features | |||||
|---|---|---|---|---|---|
| Treed | Sloping | Attached Garage(2) | |||
| Refrigerator | Dishwasher | Dryer | |||
| Range - Electric | Microwave | Washer | |||
| Central air conditioning | |||||










































































