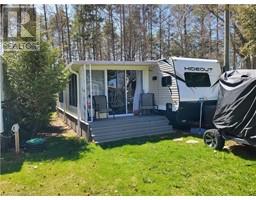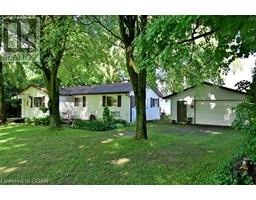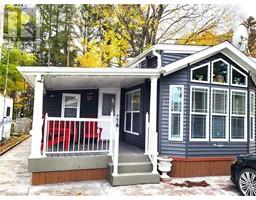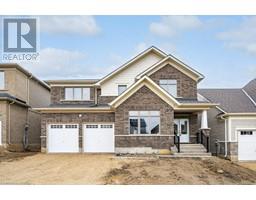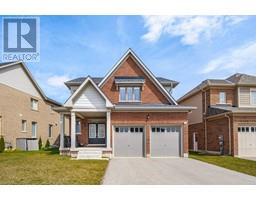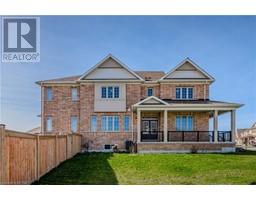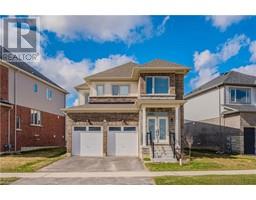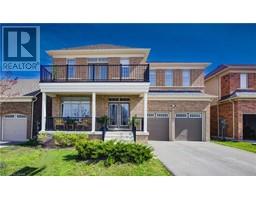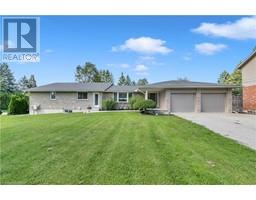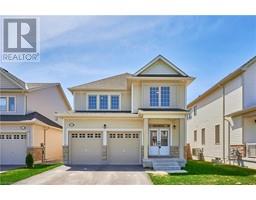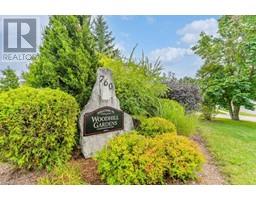611 OAK Street 55 - Belwood, Fergus, Ontario, CA
Address: 611 OAK Street, Fergus, Ontario
Summary Report Property
- MKT ID40565427
- Building TypeMobile Home
- Property TypeSingle Family
- StatusBuy
- Added2 weeks ago
- Bedrooms1
- Bathrooms1
- Area350 sq. ft.
- DirectionNo Data
- Added On18 Jun 2024
Property Overview
This place has everything! It is absolutely gorgeous inside and it backs on to a small wooded space that leads to Belwood lake. Look through the trees and see the sunset over the water. Inside everything is new and modern from the light fixtures to the furnishings to the flooring. Come check out this 2020 Mallard 1 bedroom with a pullout couch for company. Master bedroom has a king sized bed, bathroom has a linen closet and there is laundry hook ups in the bedroom closet. Great sitting area with a space for your large TV over the fireplace. Lots of room in the kitchen to make breakfast with the kitchen island or set up outside with a view of the woods and the lake. New skirting and some new fencing. This is a wonderful place to spend the spring - summer season. Park is open May 1 to Oct. 31 with weekend visits allowed through the winter. Maple Leaf Acres has an indoor pool in the Rec Centre and outdoor pool, lake access for your boat, fishing and swimming. Fun for the family! (id:51532)
Tags
| Property Summary |
|---|
| Building |
|---|
| Land |
|---|
| Level | Rooms | Dimensions |
|---|---|---|
| Main level | 3pc Bathroom | 5'0'' x 5'0'' |
| Kitchen | 9'0'' x 9'0'' | |
| Living room | 11'0'' x 8'0'' | |
| Dinette | 7'0'' x 4'0'' | |
| Primary Bedroom | 8'0'' x 9'5'' |
| Features | |||||
|---|---|---|---|---|---|
| Backs on greenbelt | Conservation/green belt | Country residential | |||
| Recreational | Central Vacuum | Oven - Built-In | |||
| Refrigerator | Range - Gas | Microwave Built-in | |||
| Gas stove(s) | Window Coverings | Central air conditioning | |||
| Party Room | |||||




















