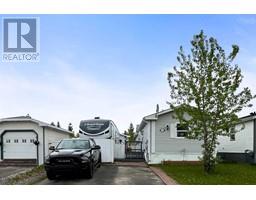132 Waterhouse Street Timberlea, Fort McMurray, Alberta, CA
Address: 132 Waterhouse Street, Fort McMurray, Alberta
Summary Report Property
- MKT IDA2132488
- Building TypeHouse
- Property TypeSingle Family
- StatusBuy
- Added1 weeks ago
- Bedrooms4
- Bathrooms3
- Area1210 sq. ft.
- DirectionNo Data
- Added On19 Jun 2024
Property Overview
BACKING GREENSPACE AND PARK! This detached home comes at an affordable price in a great location, with walking path to the right (so only 1 neighbor)! Let's start with the exterior: A double attached garage PLUS large driveway for parking. Fenced backyard with great deck providing storage space underneath for those lawn and gardening tools. The home is completely developed, with a bright front livingroom (complete with gas fireplace), that opens to the BEAUTIFUL WHITE KITCHEN. Ample counter and cabinet space are offered here, plus upgraded backsplash, and even an eat up breakfast bar at the dining room end of the home. This dining space is so large, making family dinners and get togethers possible. The upper level includes 2 large bedrooms, including a primary suite with a walk in closet, full ensuite bathroom, and another full main bathroom. The basement is completely developed with options galore. 2 bedrooms, plus a den, and family room (which could be used as a 5th bedroom), plus a full bathroom and storage/utility room complete this level. Great home at an affordable price. " NO WARRANTIES OR REPRESENTATIONS ARE MADE" (id:51532)
Tags
| Property Summary |
|---|
| Building |
|---|
| Land |
|---|
| Level | Rooms | Dimensions |
|---|---|---|
| Basement | 3pc Bathroom | 8.42 Ft x 12.83 Ft |
| Den | 8.17 Ft x 9.92 Ft | |
| Bedroom | 9.17 Ft x 13.00 Ft | |
| Recreational, Games room | 9.08 Ft x 22.00 Ft | |
| Bedroom | 8.08 Ft x 9.92 Ft | |
| Main level | Primary Bedroom | 9.83 Ft x 15.33 Ft |
| 4pc Bathroom | 9.67 Ft x 7.75 Ft | |
| Living room | 9.92 Ft x 19.33 Ft | |
| Kitchen | 13.67 Ft x 14.58 Ft | |
| Dining room | 13.67 Ft x 10.92 Ft | |
| Bedroom | 9.83 Ft x 14.92 Ft | |
| 4pc Bathroom | 4.92 Ft x 7.67 Ft |
| Features | |||||
|---|---|---|---|---|---|
| See remarks | Attached Garage(2) | Garage | |||
| Heated Garage | See remarks | Central air conditioning | |||



















































