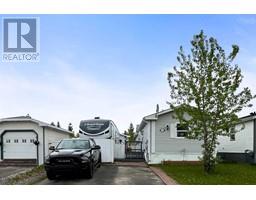156 Cree Road Timberlea, Fort McMurray, Alberta, CA
Address: 156 Cree Road, Fort McMurray, Alberta
Summary Report Property
- MKT IDA2142097
- Building TypeManufactured Home
- Property TypeSingle Family
- StatusBuy
- Added1 weeks ago
- Bedrooms3
- Bathrooms2
- Area1198 sq. ft.
- DirectionNo Data
- Added On18 Jun 2024
Property Overview
AVAILABLE IMMEDIATELY!Welcome to 156 Cree Road in Timberlea—a beautiful home offering a blend of comfort and convenience with NO CONDO FEES, 12'x18' HEATED GARAGE, and the added privacy of having NO NEIGHBOURS BEHIND.As you enter the main foyer, you are greeted by bright neutral paint, laminate flooring, and tall vaulted ceilings that create an inviting and spacious atmosphere. The open concept main living space flows seamlessly from the living room to the kitchen. The living room features a corner gas fireplace, perfect for cozy evenings.The modern kitchen is equipped with bright white cabinetry, a central island, ample counter space, gas stove, and newer stainless steel appliances. Down the hallway, you will find the laundry room, complete with side-by-side washer and dryer (installed in 2023), overhead wire shelving, and a second refrigerator for all those extra groceries.The large primary suite is located at the rear of the home, complete with a walk-in closet and a 4 piece ensuite with jetted tub. On the other side of the home are two more well sized bedrooms and an additional 4 piece bath.Outside, the large wooden deck overlooks a fully fenced yard, offering a great space for entertaining or relaxing. The backyard also features a heated garage with plenty of space for your toys and recreational vehicles, as well as an extra shed for extra storage.Additional features of this home include CENTRAL AIR, NEWER SHINGLES (installed +/- 2020), NEWER HEAT TRACE (installed +/- 2020), and a LARGE DRIVEWAY with space for RV parking.Call today to book your personal tour! (id:51532)
Tags
| Property Summary |
|---|
| Building |
|---|
| Land |
|---|
| Level | Rooms | Dimensions |
|---|---|---|
| Main level | 4pc Bathroom | 8.42 Ft x 4.92 Ft |
| 4pc Bathroom | 9.00 Ft x 4.92 Ft | |
| Bedroom | 10.50 Ft x 8.75 Ft | |
| Bedroom | 14.75 Ft x 8.25 Ft | |
| Foyer | 3.92 Ft x 14.25 Ft | |
| Kitchen | 14.75 Ft x 12.17 Ft | |
| Laundry room | 9.50 Ft x 7.42 Ft | |
| Living room | 14.75 Ft x 14.75 Ft | |
| Primary Bedroom | 14.75 Ft x 11.75 Ft |
| Features | |||||
|---|---|---|---|---|---|
| See remarks | PVC window | No neighbours behind | |||
| Closet Organizers | Other | Parking Pad | |||
| RV | Gas stove(s) | Dishwasher | |||
| Microwave | Window Coverings | Washer & Dryer | |||
| Central air conditioning | |||||


















































