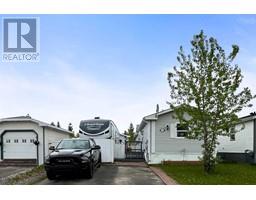533 Walnut Crescent Timberlea, Fort McMurray, Alberta, CA
Address: 533 Walnut Crescent, Fort McMurray, Alberta
Summary Report Property
- MKT IDA2137851
- Building TypeHouse
- Property TypeSingle Family
- StatusBuy
- Added1 weeks ago
- Bedrooms6
- Bathrooms3
- Area1434 sq. ft.
- DirectionNo Data
- Added On16 Jun 2024
Property Overview
Welcome to 533 Walnut, in the desirable Timberlea area. This 3-bedroom home boasts an inviting open living room and a well placed kitchen, perfect for hosting gatherings or enjoying family time. The master bedoom has an amazing attached ensuite and large walk in closet. the garage is a dream with high ceilings in the garage, there's ample space for storage or hobby projects. Outside, a well-maintained driveway adds to the curb appeal. Fully fenced back yard and a great place to enjoy the summer. Additionally, this property offers a bonus: a spacious 3-bedroom basement suite with an open concept design, providing great income potential. and remember that's 3 bedrooms . Don't miss this opportunity to own a versatile home in a sought-after neighborhood!" call today .... (id:51532)
Tags
| Property Summary |
|---|
| Building |
|---|
| Land |
|---|
| Level | Rooms | Dimensions |
|---|---|---|
| Basement | 4pc Bathroom | 5.00 Ft x 10.58 Ft |
| Bedroom | 8.92 Ft x 14.75 Ft | |
| Bedroom | 9.08 Ft x 14.83 Ft | |
| Bedroom | 10.33 Ft x 12.83 Ft | |
| Kitchen | 11.92 Ft x 16.00 Ft | |
| Recreational, Games room | 21.42 Ft x 20.17 Ft | |
| Furnace | 6.67 Ft x 16.00 Ft | |
| Main level | 4pc Bathroom | 5.00 Ft x 8.33 Ft |
| 4pc Bathroom | 8.08 Ft x 5.00 Ft | |
| Bedroom | 8.92 Ft x 12.00 Ft | |
| Bedroom | 8.75 Ft x 12.00 Ft | |
| Dining room | 12.75 Ft x 13.67 Ft | |
| Kitchen | 13.25 Ft x 10.58 Ft | |
| Living room | 12.92 Ft x 24.17 Ft | |
| Primary Bedroom | 12.00 Ft x 14.17 Ft |
| Features | |||||
|---|---|---|---|---|---|
| Attached Garage(2) | Refrigerator | Dishwasher | |||
| Range | Dryer | Microwave | |||
| Water Heater - Gas | Separate entrance | Suite | |||
| Central air conditioning | |||||
















































