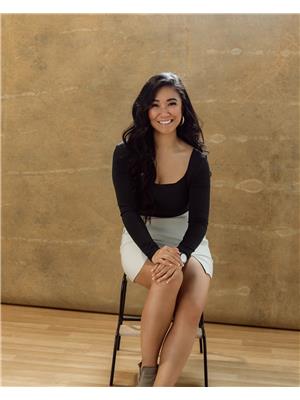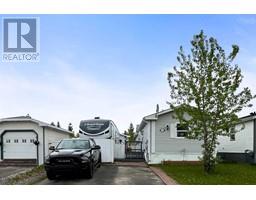316 Harpe Way Timberlea, Fort McMurray, Alberta, CA
Address: 316 Harpe Way, Fort McMurray, Alberta
Summary Report Property
- MKT IDA2123009
- Building TypeManufactured Home
- Property TypeSingle Family
- StatusBuy
- Added1 weeks ago
- Bedrooms3
- Bathrooms2
- Area1440 sq. ft.
- DirectionNo Data
- Added On18 Jun 2024
Property Overview
Affordable 1440 sq foot home in Harpe Heights, with a 2 story shed with a garage door. No carpet, open concept home! Laminate flooring throughout the open concept living space, , the large bright living room features vaulted ceilings, large windows and a cozy corner fireplace. The kitchen has an abundance of cabinetry space, with extra storage closets for pantry space, stainless steel appliances, and a skylight to draw in natural light. There is a separate laundry room with lots of storage and is across from the back porch which leads out to the 2nd deck. Master bedroom is located on one end of home and features a walk-in closet and full ensuite with the other 2 bedrooms sharing a full bath at the other end. Additional features of this home include: 10x14 storage shed with a loft for storage and it has a 7x8 garage door; a 3 car parking paved driveway which has RV parking capabilities. Located within walking distance to the Syncrude Athletic Park and trails. Call to book your showings today! (id:51532)
Tags
| Property Summary |
|---|
| Building |
|---|
| Land |
|---|
| Level | Rooms | Dimensions |
|---|---|---|
| Main level | Living room | 18.67 Ft x 14.25 Ft |
| Kitchen | 12.00 Ft x 9.92 Ft | |
| Dining room | 12.00 Ft x 11.50 Ft | |
| Primary Bedroom | 12.67 Ft x 13.17 Ft | |
| 4pc Bathroom | 4.92 Ft x 10.33 Ft | |
| 4pc Bathroom | 5.00 Ft x 7.75 Ft | |
| Bedroom | 9.08 Ft x 12.33 Ft | |
| Bedroom | 13.17 Ft x 9.33 Ft | |
| Laundry room | 8.58 Ft x 7.25 Ft |
| Features | |||||
|---|---|---|---|---|---|
| Other | PVC window | Parking Pad | |||
| RV | Refrigerator | Dishwasher | |||
| Stove | None | Other | |||





























