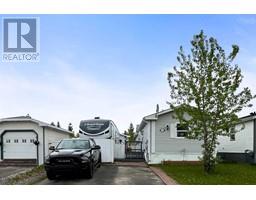185 Hall Crescent Timberlea, Fort McMurray, Alberta, CA
Address: 185 Hall Crescent, Fort McMurray, Alberta
Summary Report Property
- MKT IDA2138184
- Building TypeManufactured Home
- Property TypeSingle Family
- StatusBuy
- Added1 weeks ago
- Bedrooms3
- Bathrooms2
- Area1212 sq. ft.
- DirectionNo Data
- Added On18 Jun 2024
Property Overview
Welcome to this beautiful, bright home that offers an array of updates & modern features. 185 Hall cres is located in a quiet cul-de-sac . Built in 2001, this home has been thoughtfully updated making it move-in ready . Bright & Sunny Open Concept Kitchen, Living room & Dining room boasting beautiful backsplash, newer countertops & breakfast bar area, New cabinet hardware, Extra built in storage/ pantry . Newer Laminate flooring , Freshly Painted in 2023. this home boasts 3 bedrooms, perfect for family living or hosting guests. the primary bedroom boasts a 4 pcs. en-suite bathroom featuring a Oval soaker tub to relax in & a Walk in closet & laminate flooring. A functional Separate Laundry room with storage. At the opposite end you have 2 more bedrooms & a 4 pcs. bathroom. This fully fenced yard with mature trees boasts a 15 x15 wired Workshop / Shed. Dog run area , Grass area with a fire pit. this home offers the perfect blend of comfort, Style & Functionality. Don't miss your chance to own this gem. Call today for your personal showing. (id:51532)
Tags
| Property Summary |
|---|
| Building |
|---|
| Land |
|---|
| Level | Rooms | Dimensions |
|---|---|---|
| Main level | Kitchen | 8.92 Ft x 14.83 Ft |
| Living room | 11.75 Ft x 14.83 Ft | |
| Other | 8.92 Ft x 14.83 Ft | |
| Foyer | 11.83 Ft x 7.42 Ft | |
| Primary Bedroom | 11.00 Ft x 14.83 Ft | |
| Bedroom | 10.50 Ft x 9.33 Ft | |
| Bedroom | 8.08 Ft x 9.92 Ft | |
| 4pc Bathroom | 5.08 Ft x 8.75 Ft | |
| 4pc Bathroom | 9.42 Ft x 7.08 Ft | |
| Laundry room | 5.92 Ft x 10.92 Ft |
| Features | |||||
|---|---|---|---|---|---|
| Cul-de-sac | See remarks | PVC window | |||
| No Smoking Home | Parking | Parking Pad | |||
| Refrigerator | Dishwasher | Stove | |||
| Washer & Dryer | None | ||||







































