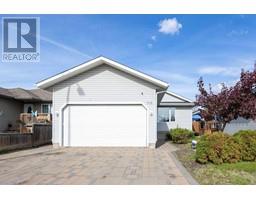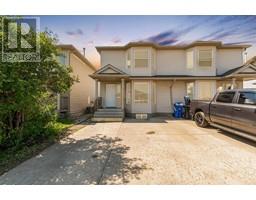161 Dakin Drive Prairie Creek, Fort McMurray, Alberta, CA
Address: 161 Dakin Drive, Fort McMurray, Alberta
Summary Report Property
- MKT IDA2182123
- Building TypeDuplex
- Property TypeSingle Family
- StatusBuy
- Added9 weeks ago
- Bedrooms3
- Bathrooms3
- Area1400 sq. ft.
- DirectionNo Data
- Added On04 Dec 2024
Property Overview
Welcome to 161 Dakin Drive, Parsons Creek!This inviting duplex, located in a cozy and family-friendly neighborhood, offers the perfect blend of style and functionality. The charming front porch and private rear deck provide great spaces for relaxation and outdoor enjoyment. The property also features a convenient parking pad with plenty of room for your vehicles.Step inside to discover a thoughtfully designed main floor with a cozy living room featuring a fireplace—perfect for those chilly evenings. The kitchen is both stylish and practical, offering plenty of counter space and storage, along with a bright eating area that’s ideal for family meals or entertaining guests.Upstairs, you’ll find 3 spacious bedrooms, including a master retreat with a walk-in closet and full ensuite bathroom. The bonus landing area is perfect for an office, playroom, or chill zone, and the upstairs laundry adds extra convenience to your daily routine.The basement, complete with a separate side entrance, is a blank canvas awaiting your personal touch—perfect for future development or a potential basement suite.Don’t miss this gem in the sought-after Parsons Creek community. Book your private tour today! (id:51532)
Tags
| Property Summary |
|---|
| Building |
|---|
| Land |
|---|
| Level | Rooms | Dimensions |
|---|---|---|
| Second level | 4pc Bathroom | 8.42 Ft x 4.92 Ft |
| 4pc Bathroom | 6.50 Ft x 7.00 Ft | |
| Bedroom | 9.92 Ft x 11.92 Ft | |
| Office | 9.08 Ft x 6.33 Ft | |
| Primary Bedroom | 12.17 Ft x 11.83 Ft | |
| Bedroom | 9.08 Ft x 12.25 Ft | |
| Basement | Furnace | 18.25 Ft x 35.00 Ft |
| Main level | 2pc Bathroom | 4.67 Ft x 5.25 Ft |
| Dining room | 11.42 Ft x 11.33 Ft | |
| Kitchen | 8.92 Ft x 12.83 Ft | |
| Living room | 15.25 Ft x 17.17 Ft |
| Features | |||||
|---|---|---|---|---|---|
| PVC window | Parking Pad | Refrigerator | |||
| Dishwasher | Stove | Microwave Range Hood Combo | |||
| Washer & Dryer | None | ||||


















































