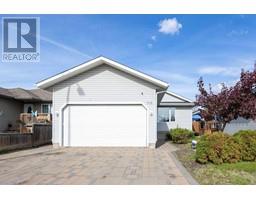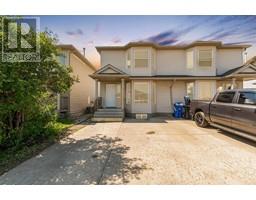412, 136B Sandpiper Road Eagle Ridge, Fort McMurray, Alberta, CA
Address: 412, 136B Sandpiper Road, Fort McMurray, Alberta
Summary Report Property
- MKT IDA2185824
- Building TypeApartment
- Property TypeSingle Family
- StatusBuy
- Added4 weeks ago
- Bedrooms2
- Bathrooms2
- Area1087 sq. ft.
- DirectionNo Data
- Added On08 Jan 2025
Property Overview
Welcome to this stylish top-floor 2-bedroom condo in the highly sought-after Peaks complex, located in the heart of Timberlea! This beautifully UPGRADED unit offers a contemporary lifestyle with its modern white kitchen cabinets, upgraded white QUARTZ countertops, and durable LVP flooring in the main living areas. The added bonus of being on the top floor means no upstairs neighbors and stunning views!Enjoy the convenience of in-suite laundry and the peace of mind that comes with a full concrete building. Included with this unit is a tandem parking stall and a private storage locker, making storage and parking a breeze.The Peaks also boasts impressive amenities, including an underground car and truck wash, a games room for entertaining, and a fully equipped gym for your active lifestyle.Don’t miss your chance to own this move-in-ready top-floor condo in a prime location! Whether you’re downsizing, investing, or looking for your first property, this property checks all the boxes. Schedule your private tour today! (id:51532)
Tags
| Property Summary |
|---|
| Building |
|---|
| Land |
|---|
| Level | Rooms | Dimensions |
|---|---|---|
| Main level | 4pc Bathroom | 5.17 Ft x 10.08 Ft |
| 4pc Bathroom | 10.08 Ft x 5.00 Ft | |
| Bedroom | 10.92 Ft x 18.25 Ft | |
| Dining room | 16.42 Ft x 11.58 Ft | |
| Kitchen | 9.83 Ft x 7.83 Ft | |
| Laundry room | 8.00 Ft x 4.42 Ft | |
| Living room | 12.42 Ft x 13.50 Ft | |
| Primary Bedroom | 10.25 Ft x 16.58 Ft |
| Features | |||||
|---|---|---|---|---|---|
| Parking | Refrigerator | Dishwasher | |||
| Range | Microwave Range Hood Combo | Washer & Dryer | |||
| None | |||||









































