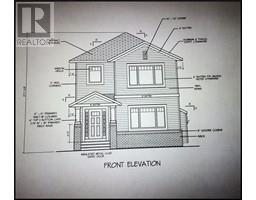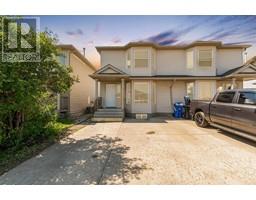204, 8535 Clearwater Drive Downtown, Fort McMurray, Alberta, CA
Address: 204, 8535 Clearwater Drive, Fort McMurray, Alberta
2 Beds2 Baths1006 sqftStatus: Buy Views : 946
Price
$169,900
Summary Report Property
- MKT IDA2182649
- Building TypeApartment
- Property TypeSingle Family
- StatusBuy
- Added11 weeks ago
- Bedrooms2
- Bathrooms2
- Area1006 sq. ft.
- DirectionNo Data
- Added On08 Dec 2024
Property Overview
DOWNTOWN LIVING WITH RIVER VIEWS! virtually staged - This beautiful 2nd floor CORNER unit, is PERFECT for the savvy buyer. Designed with 2 bedrooms and a den, this condo has NO CARPET and features granite countertops, laminate flooring, and a gas fireplace to cozy up on those snowy days! How about sitting on your huge balcony deck overlooking the Clearwater River, Historic Shipyards and downtown! A great way to unwind with your favorite beverage and enjoy mother nature! If this home interests you then HONEY STOP THE CAR! CALL NOW AND START PACKING! Note: This property is being sold as is where is without any seller's warranties or representations. Schedule A must accompany all offers. (id:51532)
Tags
| Property Summary |
|---|
Property Type
Single Family
Building Type
Apartment
Storeys
7
Square Footage
1006 sqft
Community Name
Downtown
Subdivision Name
Downtown
Title
Condominium/Strata
Land Size
Unknown
Built in
2010
Parking Type
Underground
| Building |
|---|
Bedrooms
Above Grade
2
Bathrooms
Total
2
Interior Features
Appliances Included
See remarks
Flooring
Laminate
Building Features
Features
See remarks, Parking
Style
Attached
Square Footage
1006 sqft
Total Finished Area
1006 sqft
Heating & Cooling
Cooling
None
Heating Type
Central heating
Exterior Features
Exterior Finish
See Remarks
Neighbourhood Features
Community Features
Golf Course Development, Lake Privileges, Pets Allowed With Restrictions
Amenities Nearby
Golf Course, Park, Playground, Schools, Shopping, Water Nearby
Maintenance or Condo Information
Maintenance Fees
$772 Monthly
Maintenance Fees Include
Common Area Maintenance, Heat, Insurance, Ground Maintenance, Property Management, Reserve Fund Contributions, Sewer, Water
Maintenance Management Company
20/20 Management
Parking
Parking Type
Underground
Total Parking Spaces
2
| Land |
|---|
Lot Features
Fencing
Not fenced
Other Property Information
Zoning Description
PRA1
| Level | Rooms | Dimensions |
|---|---|---|
| Main level | 4pc Bathroom | Measurements not available |
| Kitchen | 12.83 Ft x 9.67 Ft | |
| Living room | 12.92 Ft x 11.75 Ft | |
| Dining room | 14.83 Ft x 6.33 Ft | |
| 4pc Bathroom | Measurements not available | |
| Den | 7.42 Ft x 11.42 Ft | |
| Laundry room | 6.42 Ft x 7.83 Ft | |
| Bedroom | 10.33 Ft x 11.50 Ft | |
| Primary Bedroom | 12.17 Ft x 14.33 Ft |
| Features | |||||
|---|---|---|---|---|---|
| See remarks | Parking | Underground | |||
| See remarks | None | ||||















































