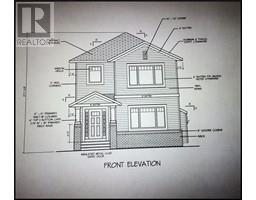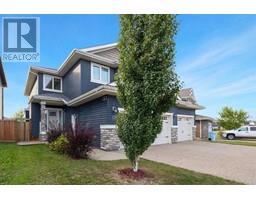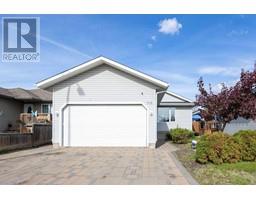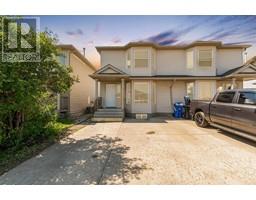2203, 200 Lougheed Drive Timberlea, Fort McMurray, Alberta, CA
Address: 2203, 200 Lougheed Drive, Fort McMurray, Alberta
Summary Report Property
- MKT IDA2189625
- Building TypeApartment
- Property TypeSingle Family
- StatusBuy
- Added23 hours ago
- Bedrooms2
- Bathrooms2
- Area861 sq. ft.
- DirectionNo Data
- Added On21 Feb 2025
Property Overview
WOW! STUNNING Condo/Apt! DRESSED UP TO IMPRESS THE MOST DISCERNING OF BUYERS! This unit has been RENOVATED with a GORGEOUS Modern farmhouse meets industrial vibe! Everything has been given an update, including the kitchen, bathrooms, flooring, paint, trim, door hardware, toilets, mirrors, faucets and so much more! FALL IN LOVE with the kitchen boasting newer cabinets and countertops and all LED lighting throughout! The home also comes with newer appliances from the Brick! NO CARPET! Enjoy the maintenance free of the luxury vinyl plank flooring throughout. Decorated in modern cozy colors, this is the PERFECT place to call home! Snuggle on your couch reading a good book, watching a movie, or just hanging out around your corner gas fireplace. Bonus are in-suite laundry, elevator, your own private balcony, and the BEST part UNDERGROUND HEATED PARKING! Just Bring your cheque book and move right in! (id:51532)
Tags
| Property Summary |
|---|
| Building |
|---|
| Land |
|---|
| Level | Rooms | Dimensions |
|---|---|---|
| Main level | Laundry room | 8.58 Ft x 8.17 Ft |
| Bedroom | 11.42 Ft x 9.83 Ft | |
| 4pc Bathroom | 5.00 Ft x 8.17 Ft | |
| 4pc Bathroom | 5.00 Ft x 8.00 Ft | |
| Primary Bedroom | 11.50 Ft x 10.92 Ft | |
| Kitchen | 8.25 Ft x 11.58 Ft | |
| Living room | 20.83 Ft x 12.25 Ft | |
| Dining room | 10.92 Ft x 8.50 Ft |
| Features | |||||
|---|---|---|---|---|---|
| See remarks | Elevator | No Animal Home | |||
| No Smoking Home | Parking | Shared | |||
| See remarks | None | Clubhouse | |||











































