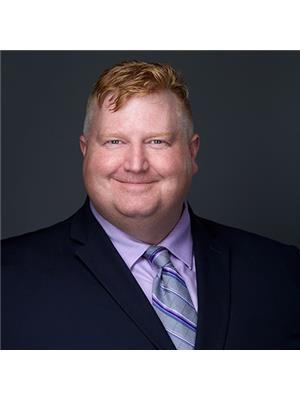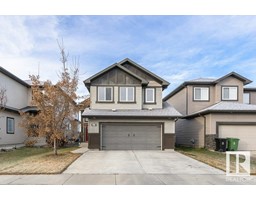4 WESTPARK WD Westpark_FSAS, Fort Saskatchewan, Alberta, CA
Address: 4 WESTPARK WD, Fort Saskatchewan, Alberta
Summary Report Property
- MKT IDE4409923
- Building TypeHouse
- Property TypeSingle Family
- StatusBuy
- Added21 hours ago
- Bedrooms4
- Bathrooms4
- Area1973 sq. ft.
- DirectionNo Data
- Added On14 Dec 2024
Property Overview
INCREDIBLE LOT AND LOCATION! This fully finished 4 bedroom 4 bathroom home has plenty to love AND GET THIS, on the 8,650 sqft lot! On the corner of a very quiet cul de sac, JUST STEPS AWAY FROM THE RIVER VALLEY PATHWAYS your next home has an update main floor that includes kitchen with new cabinets and countertops, a large island and walk in pantry with custom shelves. The living room has new vinyl plank flooring and bay windows to the covered front porch, & the family room has a cozy fireplace and windows opening to your epic fully fenced back yard! Main floor laundry room then upstairs is 3 spacious bedrooms, 2 bathrooms including a primary ensuite with soaker tub and separate shower. TWO staircases take you to your fully finished basement with a 4th bedroom, a spacious den & large rec room, a storage room & under the stairs storage too. Outside is a newer concrete patio & wide open spaces for your firepit PLUS HUGE side yards for family play or your own RV OR BOTH! GREAT LOCATION in Westpark, MUST SEE! (id:51532)
Tags
| Property Summary |
|---|
| Building |
|---|
| Land |
|---|
| Level | Rooms | Dimensions |
|---|---|---|
| Basement | Den | 3.73 m x 3.02 m |
| Bedroom 4 | 3.58 m x 3.12 m | |
| Bonus Room | 5.09 m x 5.88 m | |
| Storage | 2.43 m x 3.14 m | |
| Main level | Living room | 3.54 m x 3.35 m |
| Dining room | 3.65 m x 2.62 m | |
| Kitchen | 4.05 m x 3.05 m | |
| Family room | 5.56 m x 3.85 m | |
| Upper Level | Primary Bedroom | 4.64 m x 4.14 m |
| Bedroom 2 | 4.12 m x 2.62 m | |
| Bedroom 3 | 2.88 m x 3.32 m |
| Features | |||||
|---|---|---|---|---|---|
| Corner Site | See remarks | Attached Garage | |||
| RV | Dishwasher | Dryer | |||
| Garage door opener | Refrigerator | Stove | |||
| Washer | Window Coverings | Central air conditioning | |||
| Vinyl Windows | |||||






















































































