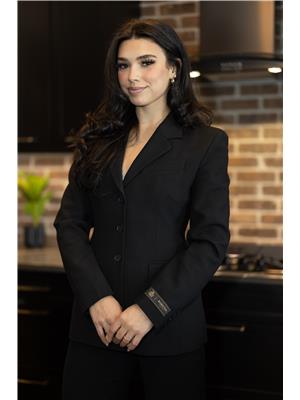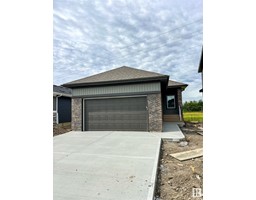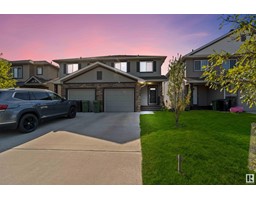46 Wingate WY Westpark_FSAS, Fort Saskatchewan, Alberta, CA
Address: 46 Wingate WY, Fort Saskatchewan, Alberta
Summary Report Property
- MKT IDE4400168
- Building TypeHouse
- Property TypeSingle Family
- StatusBuy
- Added2 days ago
- Bedrooms3
- Bathrooms4
- Area1529 sq. ft.
- DirectionNo Data
- Added On11 Aug 2024
Property Overview
Beautiful fully finished home in Westpark! This 2 storey is just steps away from walking trails, ball diamonds, a basketball court, and the North Saskatchewan River. Entering the home, you are greeted with an open floor plan living space, dining room, and kitchen with an island - great for entertaining family and friends! The quartz countertops are durable and spacious for all your inner chef creations and tools. Just off the kitchen is a 2 piece bathroom and mudroom to the back deck with a fireplace and gazebo. Upstairs there are 3 bedrooms, one being a 4 piece ensuite, another 4 piece bathroom, and two nearly identical bedrooms. The basement is fully finished with an additional 3 piece bathroom with custom tile work, and ample storage space or a family room. Garage is heated and oversized (25x25) for large vehicles and outdoor equipment. This vibrant and quiet neighbourhood is ready for its new family! (id:51532)
Tags
| Property Summary |
|---|
| Building |
|---|
| Land |
|---|
| Level | Rooms | Dimensions |
|---|---|---|
| Main level | Living room | Measurements not available |
| Dining room | Measurements not available | |
| Kitchen | Measurements not available | |
| Upper Level | Primary Bedroom | Measurements not available |
| Bedroom 2 | Measurements not available | |
| Bedroom 3 | Measurements not available |
| Features | |||||
|---|---|---|---|---|---|
| See remarks | Lane | Detached Garage | |||
| Heated Garage | Oversize | Rear | |||
| Dishwasher | Fan | Freezer | |||
| Garage door opener remote(s) | Garage door opener | Hood Fan | |||
| Oven - Built-In | Refrigerator | Washer/Dryer Stack-Up | |||
| Stove | Window Coverings | See remarks | |||
| Central air conditioning | |||||



























































