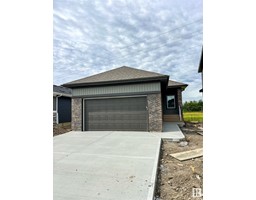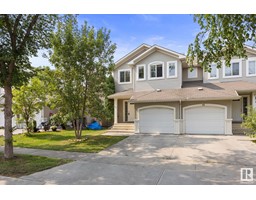81 ELM ST Westpark_FSAS, Fort Saskatchewan, Alberta, CA
Address: 81 ELM ST, Fort Saskatchewan, Alberta
Summary Report Property
- MKT IDE4401616
- Building TypeDuplex
- Property TypeSingle Family
- StatusBuy
- Added14 weeks ago
- Bedrooms4
- Bathrooms3
- Area1313 sq. ft.
- DirectionNo Data
- Added On11 Aug 2024
Property Overview
This affordable 4 bedroom, 2.5 bath home contains a spacious kitchen with a corner pantry, large island, subway tile backsplash and stainless steel appliances. Off the kitchen is a door leading to a 2-tiered pressure-treated deck, complete with a privacy wall and various sitting areas including a gazebo. The living area contains a tile feature wall and a massive window, allowing for plenty of natural light. Finishing off the main level is a half bath and plenty of closet space. Upstairs is a main bath and 4 large bedrooms including a primary bedroom 3 pc. ensuite and WIC with rustic iron pipe shelving. The recently completed basement contains a rec room, laundry area, and a 3 pc bath rough-in. Plenty of storage space, A/C, high eff. furnace and an HRV. The exterior has plenty of curb appeal, with a porch, and a stone-wrapped post and feature wall around the oversized single garage. Steps to the playground, backing greenspace, and a walking trail in the desirable and family-friendly community of Westpark. (id:51532)
Tags
| Property Summary |
|---|
| Building |
|---|
| Land |
|---|
| Level | Rooms | Dimensions |
|---|---|---|
| Basement | Family room | Measurements not available |
| Main level | Living room | Measurements not available |
| Dining room | Measurements not available | |
| Kitchen | Measurements not available | |
| Upper Level | Primary Bedroom | Measurements not available |
| Bedroom 2 | Measurements not available | |
| Bedroom 3 | Measurements not available | |
| Bedroom 4 | Measurements not available |
| Features | |||||
|---|---|---|---|---|---|
| Flat site | Attached Garage | Dishwasher | |||
| Dryer | Garage door opener remote(s) | Refrigerator | |||
| Stove | Washer | Vinyl Windows | |||


















































































