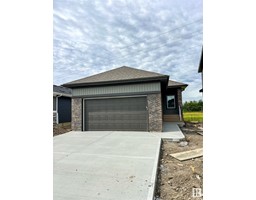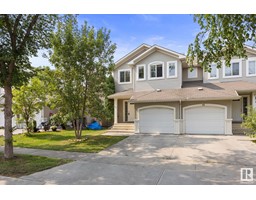9538 86 ST Pineview Fort Sask., Fort Saskatchewan, Alberta, CA
Address: 9538 86 ST, Fort Saskatchewan, Alberta
Summary Report Property
- MKT IDE4401682
- Building TypeHouse
- Property TypeSingle Family
- StatusBuy
- Added14 weeks ago
- Bedrooms4
- Bathrooms3
- Area1251 sq. ft.
- DirectionNo Data
- Added On12 Aug 2024
Property Overview
Location! Location! Location! Great family home in an awesome location located close to Parks and Three Schools. This Fully developed 3+1 Bedroom home offers 3 Bathrooms and yes a 24x26 Garage !! You are greeted by front covered patio as you walk up tho this home on a tree lined street with private setting. OPEN concept with Custom MOD Kitchen with granite counters soft close cabinetry - all new s/s appliances - Garden door to SW facing deck . Kitchen Dining and Living room have all been opened up and accented in NEW vinyl plank flooring and california knock down ceiling with pot lights. Home features both a wood fireplace in the living room and a gas fireplace in the developed rec room. Ensuite Bath and walk in closet in the primary bedroom. Lower level has a seperate entrance with laundry room - Massive rec room with Bar and fireplace all accented in a log home theme. Upgrades: Custom Kitchen '23-s/s appliances '23-Furnace & HWT '23-xxx Windows '20-Shingles '09-Vinyl Siding '16-xx windows '13 & more ! (id:51532)
Tags
| Property Summary |
|---|
| Building |
|---|
| Land |
|---|
| Level | Rooms | Dimensions |
|---|---|---|
| Basement | Family room | 7.83 m x 4 m |
| Bedroom 4 | 5.32 m x 3.67 m | |
| Laundry room | 3.15 m x 2.08 m | |
| Main level | Living room | 4.51 m x 4.15 m |
| Dining room | 3.76 m x 2.84 m | |
| Kitchen | 4.17 m x 2.76 m | |
| Primary Bedroom | 4 m x 3.68 m | |
| Bedroom 2 | 3.75 m x 2.94 m | |
| Bedroom 3 | 3.75 m x 2.38 m |
| Features | |||||
|---|---|---|---|---|---|
| Detached Garage | Dishwasher | Dryer | |||
| Fan | Garage door opener remote(s) | Garage door opener | |||
| Microwave Range Hood Combo | Refrigerator | Stove | |||
| Washer | Window Coverings | ||||






















