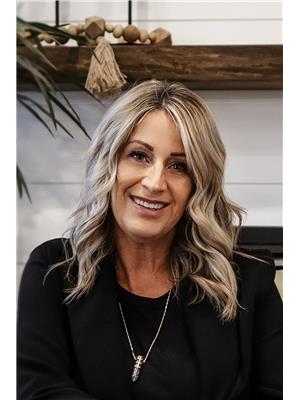58 GREENFIELD CR South Fort, Fort Saskatchewan, Alberta, CA
Address: 58 GREENFIELD CR, Fort Saskatchewan, Alberta
Summary Report Property
- MKT IDE4411218
- Building TypeHouse
- Property TypeSingle Family
- StatusBuy
- Added7 days ago
- Bedrooms5
- Bathrooms6
- Area2692 sq. ft.
- DirectionNo Data
- Added On08 Dec 2024
Property Overview
INCREDIBLE!! does not even begin to describe this stunning home! Spanning over 2700 sq ft above grade & another 1700 on the lower level, this property offers ample room for relaxing & entertaining throughout! 19' ceilings & reclaimed h/w greets your as you enter. The primary bedroom boasts a luxurious 6 piece bathroom with clawfoot tub, multi head shower & his/hers closets. Working from home is a breeze in the main floor den w'fireplace. Chefs kitchen has been updated with new counters, backsplash, lighting & more -leads to a covered deck adding over 800 sq ft of outdoor living space. Upstairs you will find a bonus room & 2 spacious bedrooms, each with their own ensuites.The walkout basement features 2 more bedrooms, flex spaces to use as you wish, family/games room and full second kitchen.This property boasts HE zoned in floor heating,triple garage with a/c and bathroom,RV parking,heated patio and deck, hot tub and beautifully landscaped yard! Homes like this don't come along often-DON'T miss out! (id:51532)
Tags
| Property Summary |
|---|
| Building |
|---|
| Land |
|---|
| Level | Rooms | Dimensions |
|---|---|---|
| Basement | Family room | 6.8 m x 6.58 m |
| Bedroom 4 | 3.58 m x 2.97 m | |
| Bedroom 5 | 3.58 m x 3.03 m | |
| Storage | 3.15 m x 1.66 m | |
| Utility room | 3.44 m x 3.91 m | |
| Main level | Living room | 3.99 m x 5.25 m |
| Dining room | 3.74 m x 4.12 m | |
| Kitchen | 5.44 m x 3.77 m | |
| Den | 4.41 m x 3.83 m | |
| Primary Bedroom | 4.3 m x 6.29 m | |
| Breakfast | 4.05 m x 2.91 m | |
| Upper Level | Bedroom 2 | 3.66 m x 4.14 m |
| Bedroom 3 | 4.06 m x 3.44 m | |
| Bonus Room | 4.05 m x 5.26 m |
| Features | |||||
|---|---|---|---|---|---|
| Flat site | Park/reserve | Closet Organizers | |||
| No Smoking Home | RV | Detached Garage | |||
| Dishwasher | Dryer | Garage door opener remote(s) | |||
| Garage door opener | Storage Shed | Stove | |||
| Gas stove(s) | Central Vacuum | Washer | |||
| Window Coverings | See remarks | Walk out | |||
| Central air conditioning | |||||































































































