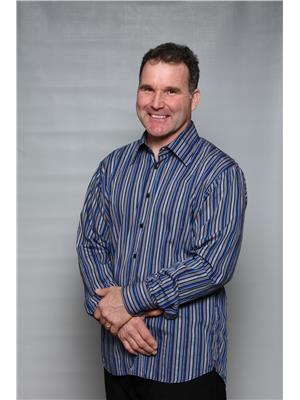638 MEADOWVIEW DR South Fort, Fort Saskatchewan, Alberta, CA
Address: 638 MEADOWVIEW DR, Fort Saskatchewan, Alberta
Summary Report Property
- MKT IDE4411125
- Building TypeHouse
- Property TypeSingle Family
- StatusBuy
- Added18 hours ago
- Bedrooms4
- Bathrooms4
- Area2136 sq. ft.
- DirectionNo Data
- Added On14 Dec 2024
Property Overview
Gorgeous, air conditioned home on a fully fenced and landscaped corner lot in Southfort. Professionally finished from top to bottom, this two storey house has loads of extras. Main floor living area includes 9' ceilings, huge windows and a chefs style kitchen. Upstairs, there's 3 generous sized bedrooms including a wonderful master suite, family flex room and laundry room. The basement is totally finished with a family room, wet bar, extra bedroom and bathroom. Beautiful deck and fully enclosed gazebo with hot tub that's perfect for entertaining on summer or winter nights. Built-in Christmas lights are fully adjustable for all the holidays so no-more climbing on the roof in the snow! With all these extras plus so many more that need to be seen to be appreciated, come have a look at your new home! (id:51532)
Tags
| Property Summary |
|---|
| Building |
|---|
| Land |
|---|
| Level | Rooms | Dimensions |
|---|---|---|
| Basement | Family room | Measurements not available |
| Den | Measurements not available | |
| Bedroom 4 | 3.7 m x 3.2 m | |
| Bonus Room | Measurements not available | |
| Main level | Living room | Measurements not available |
| Dining room | Measurements not available | |
| Kitchen | Measurements not available | |
| Upper Level | Primary Bedroom | 5.08 m x 3.63 m |
| Bedroom 2 | 3.67 m x 3.04 m | |
| Bedroom 3 | 3.67 m x 3.02 m |
| Features | |||||
|---|---|---|---|---|---|
| Flat site | Attached Garage | Heated Garage | |||
| Oversize | Dishwasher | Dryer | |||
| Garage door opener remote(s) | Garage door opener | Microwave Range Hood Combo | |||
| Refrigerator | Stove | Central Vacuum | |||
| Washer | Window Coverings | Central air conditioning | |||


















































