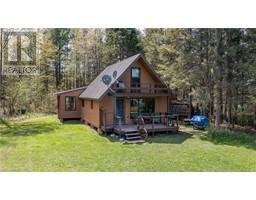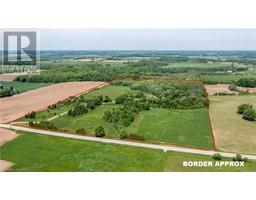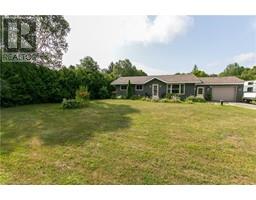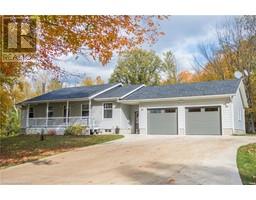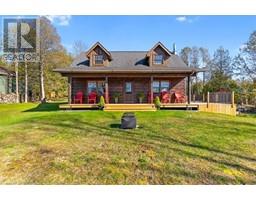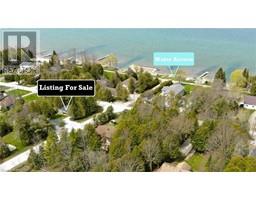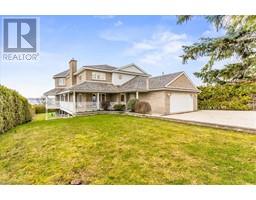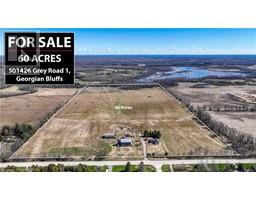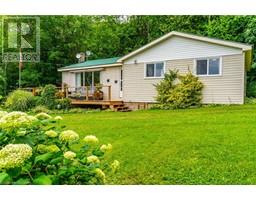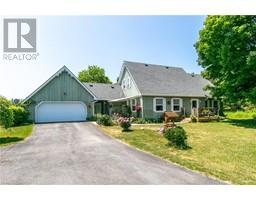318419 GREY ROAD 1 Georgian Bluffs, Georgian Bluffs, Ontario, CA
Address: 318419 GREY ROAD 1, Georgian Bluffs, Ontario
Summary Report Property
- MKT ID40597343
- Building TypeHouse
- Property TypeSingle Family
- StatusBuy
- Added1 weeks ago
- Bedrooms5
- Bathrooms2
- Area3000 sq. ft.
- DirectionNo Data
- Added On18 Jun 2024
Property Overview
Welcome to your dream Georgian Bluffs Waterfront home just 1 minute from Owen Sound city limits on the stunning shores of Georgian Bay. This nicely updated 5 bedroom, 2 bathroom bungalow offers an unparalleled blend of comfort, style and functionality. Step inside to discover a spacious open concept living area flooded with natural light, thanks to the expansive windows that frame the breathtaking views of the Bay. The kitchen provides ample counter and cupboard space with solid wood cabinets and granite tops. Three main floor bedrooms with the primary having another spectacular water view, double closets and hardwood floors throughout. The walk out basement is currently set up as a self contained granny-suite with a full solid wood kitchen and granite counter tops, 2 full bedrooms and a 3pc bath. Laundry on both floors completes the opportunity to have two separate living areas, or use it all as one. Outside, the large composite deck and concrete covered patio below were built for soaking in the sun and the tranquil view. Enjoy swimming, kayaking, boating or simply lounging by the water on your own private shoreline. (id:51532)
Tags
| Property Summary |
|---|
| Building |
|---|
| Land |
|---|
| Level | Rooms | Dimensions |
|---|---|---|
| Basement | Storage | 13'4'' x 4'6'' |
| Laundry room | 10'0'' x 6'6'' | |
| 3pc Bathroom | Measurements not available | |
| Bedroom | 11'0'' x 8'11'' | |
| Bedroom | 11'11'' x 9'7'' | |
| Kitchen | 23'0'' x 8'4'' | |
| Living room | 19'2'' x 12'3'' | |
| Main level | 4pc Bathroom | Measurements not available |
| Bedroom | 9'11'' x 8'10'' | |
| Bedroom | 9'11'' x 8'10'' | |
| Primary Bedroom | 11'7'' x 11'5'' | |
| Laundry room | 20'0'' x 4'7'' | |
| Kitchen | 13'11'' x 9'0'' | |
| Dining room | 21'1'' x 17'11'' | |
| Living room | 19'11'' x 13'10'' |
| Features | |||||
|---|---|---|---|---|---|
| Paved driveway | In-Law Suite | Attached Garage | |||
| Dishwasher | Dryer | Refrigerator | |||
| Stove | Washer | Microwave Built-in | |||
| Window Coverings | Central air conditioning | ||||




















































