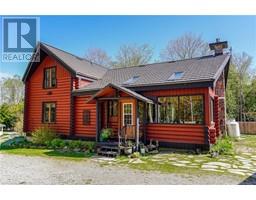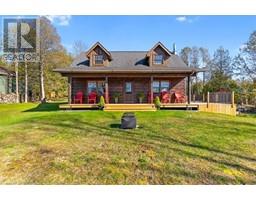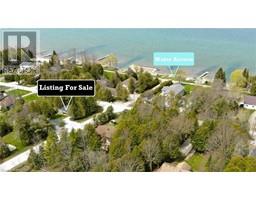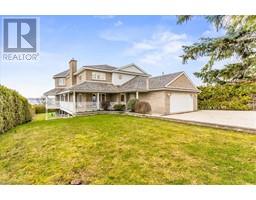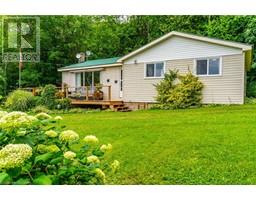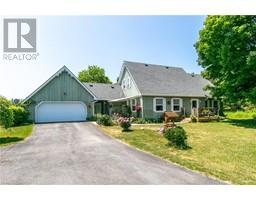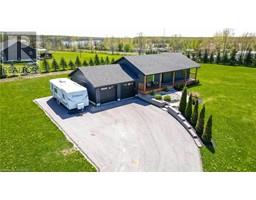318780 GREY ROAD 1 Georgian Bluffs, Georgian Bluffs, Ontario, CA
Address: 318780 GREY ROAD 1, Georgian Bluffs, Ontario
Summary Report Property
- MKT ID40622198
- Building TypeHouse
- Property TypeSingle Family
- StatusBuy
- Added-34 seconds ago
- Bedrooms3
- Bathrooms2
- Area2310 sq. ft.
- DirectionNo Data
- Added On14 Aug 2024
Property Overview
This stunning 3 bedroom stone bungalow sits on 2.5 landscaped acres, an oasis in a busy world. An elegant family home, its open concept principal rooms are enhanced by pillars, arched windows and doorways, hardwood floors and grand entry. Each area is generously sized, perfect for every day living or entertaining, while the flow from space to space is as lovely as it is practical. The central core features gracious foyer, dining and living rooms, custom kitchen and bright breakfast room. The wing to the right houses two bedrooms, 5 piece bath and family room. The left wing is beautifully private with the primary bedroom, 5 piece ensuite, walk-in closet, office and laundry. Built slab on grade, the home enjoys in floor radiant heating throughout, central air with ceiling vents providing optimum circulation, air exchanger, municipal water and 200 amp service (including a generator panel). Multiple doors provide easy access to the front verandah, patio, pergola and grounds. Accessibility is a significant attribute of this bungalow with a single step up to one floor living, a sidewalk around the entire perimeter and a concrete driveway with plenty of turn-around space. The immaculate, insulated two car garage (28'x19') and the 19'7x19'8 detached shop top off this exceptional property. (id:51532)
Tags
| Property Summary |
|---|
| Building |
|---|
| Land |
|---|
| Level | Rooms | Dimensions |
|---|---|---|
| Main level | Utility room | 6'2'' x 15'4'' |
| 5pc Bathroom | 5'8'' x 11'0'' | |
| Bedroom | 11'2'' x 14'8'' | |
| Bedroom | 11'4'' x 11'1'' | |
| Family room | 14'7'' x 17'6'' | |
| Laundry room | 8'10'' x 10'3'' | |
| Office | 8'11'' x 8'7'' | |
| Other | 10'0'' x 5'2'' | |
| Full bathroom | 9'9'' x 9'2'' | |
| Primary Bedroom | 17'11'' x 14'11'' | |
| Breakfast | 10'10'' x 11'7'' | |
| Kitchen | 11'6'' x 11'7'' | |
| Living room | 21'7'' x 15'1'' | |
| Dining room | 12'7'' x 11'6'' | |
| Foyer | 8'6'' x 7'11'' |
| Features | |||||
|---|---|---|---|---|---|
| Country residential | Automatic Garage Door Opener | Attached Garage | |||
| Detached Garage | Central Vacuum | Dishwasher | |||
| Dryer | Refrigerator | Stove | |||
| Washer | Central air conditioning | ||||




















































