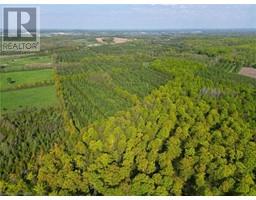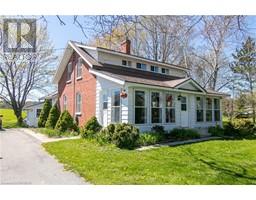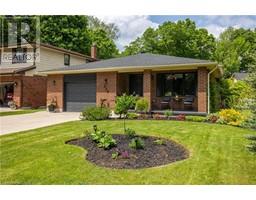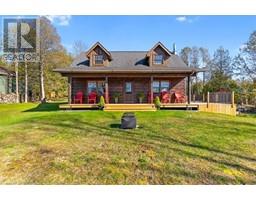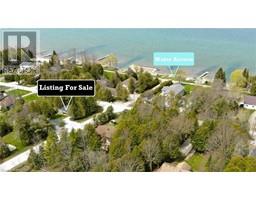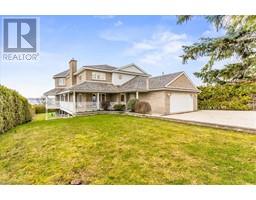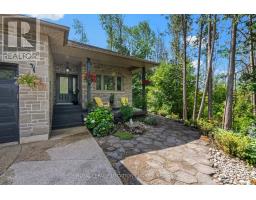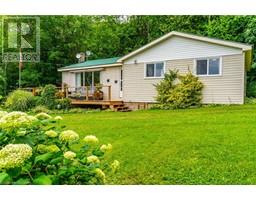319350 GREY ROAD 1 Georgian Bluffs, Georgian Bluffs, Ontario, CA
Address: 319350 GREY ROAD 1, Georgian Bluffs, Ontario
Summary Report Property
- MKT ID40597278
- Building TypeHouse
- Property TypeSingle Family
- StatusBuy
- Added22 weeks ago
- Bedrooms3
- Bathrooms1
- Area1143 sq. ft.
- DirectionNo Data
- Added On18 Jun 2024
Property Overview
Situated on Grey Road 1, mere steps from the prestigious Cobble Beach Golf Club and its public walking trails, this charming and well-cared-for bungalow provides a comfortable and tranquil escape. With 3 bedrooms and 1 bath, the home features an updated kitchen and bath, complemented by new laminate flooring throughout the shared spaces. The living room's bay window offers beautiful views of the perennial gardens and mature trees. Nestled on a spacious half-acre lot, the property includes an attached garage and a cozy basement family room with a wood stove. Propane furnace, air conditioning and hot water heater all replaced in 2016. Just a short drive to the scenic shores of Georgian Bay, this home offers both relaxation and outdoor adventure opportunities. Hydro (2023) $1161, Propane (2023) $2398. (id:51532)
Tags
| Property Summary |
|---|
| Building |
|---|
| Land |
|---|
| Level | Rooms | Dimensions |
|---|---|---|
| Basement | Utility room | 20'0'' x 14'2'' |
| Workshop | 16'1'' x 9'9'' | |
| Recreation room | 26'1'' x 25'1'' | |
| Main level | 4pc Bathroom | 8'3'' x 10'3'' |
| Bedroom | 9'0'' x 13'8'' | |
| Bedroom | 10'0'' x 10'3'' | |
| Primary Bedroom | 11'2'' x 13'8'' | |
| Kitchen | 9'11'' x 13'5'' | |
| Dining room | 7'5'' x 10'0'' | |
| Living room | 17'10'' x 12'0'' |
| Features | |||||
|---|---|---|---|---|---|
| Country residential | Sump Pump | Attached Garage | |||
| Dryer | Freezer | Refrigerator | |||
| Stove | Washer | Window Coverings | |||
| Central air conditioning | |||||




































