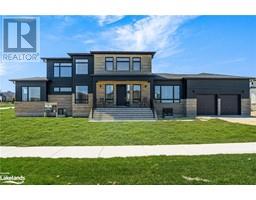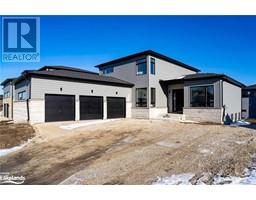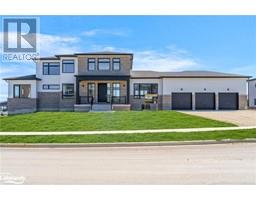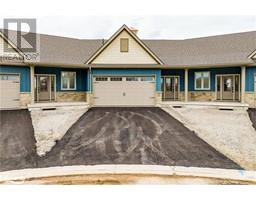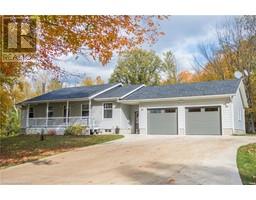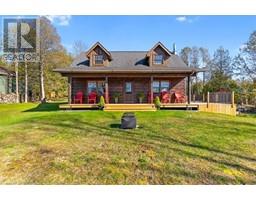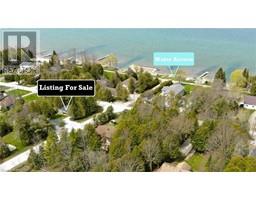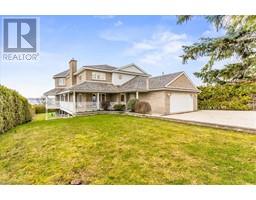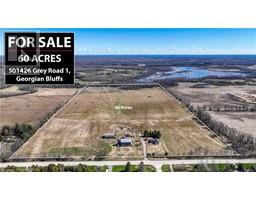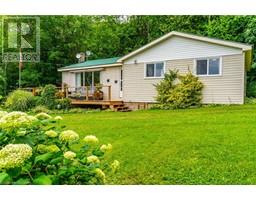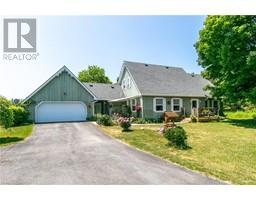546 ALGONQUIN Trail Georgian Bluffs, Georgian Bluffs, Ontario, CA
Address: 546 ALGONQUIN Trail, Georgian Bluffs, Ontario
Summary Report Property
- MKT ID40515123
- Building TypeHouse
- Property TypeSingle Family
- StatusBuy
- Added1 weeks ago
- Bedrooms2
- Bathrooms2
- Area1780 sq. ft.
- DirectionNo Data
- Added On18 Jun 2024
Property Overview
Available for immediate occupancy! Come see this amazing 1780 sq ft 2 bedroom, 2 bath bungalow in the spectacular community of Cobble Beach. Built by Berner Contracting, this home exhibits all of the craftmanship and attention to detail that clients have come to expect from this local custom builder. This home features an open concept main floor with gourmet kitchen (complete with walk-in pantry) overlooking the great room with huge windows and vaulted ceiling, and a walk-out to a great outdoor deck, providing a perfect spot to relax and take in the views. The main floor primary bedroom suite is complete with a walk-in closet and spa ensuite. The unfinished basement offers over 1,500 sq ft of room to grow and can be finished by the builder at an additional cost. A 2 car garage for all your toys rounds out the list. One primary initiation to the spectacular Cobble Beach Golf Course is included in the price. All of this and you are steps to the golf course, beach, trails, pool, gym, US Open style tennis courts, and all the other amazing amenities. Cobble Beach is all about LIFESTYLE! Come see for yourself, you'll be amazed. (id:51532)
Tags
| Property Summary |
|---|
| Building |
|---|
| Land |
|---|
| Level | Rooms | Dimensions |
|---|---|---|
| Main level | 4pc Bathroom | Measurements not available |
| Laundry room | 10'8'' x 7'1'' | |
| Bedroom | 11'8'' x 11'11'' | |
| Full bathroom | Measurements not available | |
| Primary Bedroom | 13'4'' x 24'2'' | |
| Great room | 13'10'' x 21'4'' | |
| Dining room | 14'6'' x 10'2'' | |
| Pantry | 7'1'' x 7'2'' | |
| Kitchen | 14'6'' x 11'2'' | |
| Foyer | 9'0'' x 17'8'' |
| Features | |||||
|---|---|---|---|---|---|
| Conservation/green belt | Country residential | Sump Pump | |||
| Attached Garage | Water meter | Central air conditioning | |||
| Exercise Centre | |||||





















































