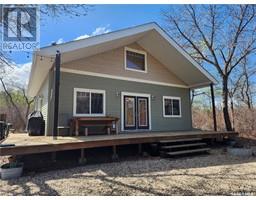141 2nd STREET W, Glenavon, Saskatchewan, CA
Address: 141 2nd STREET W, Glenavon, Saskatchewan
Summary Report Property
- MKT IDSK981112
- Building TypeHouse
- Property TypeSingle Family
- StatusBuy
- Added13 weeks ago
- Bedrooms5
- Bathrooms2
- Area1252 sq. ft.
- DirectionNo Data
- Added On20 Aug 2024
Property Overview
GREAT FAMILY HOME in a quiet but caring community, Glenavon located along the 48 highway. Welcome to this 5 bedroom + 2 bath home , fenced yard for your kids and furry friends on this corner lot (75' x 119'). 3 beds up and 2 down provides a spacious place for your family and is situated across the street to the park. You will be impressed with the size of all the rooms (1252 sq ft bungalow) but the dining and living room will sure to please. Large storage room off the side entry (was laundry room) and lots of storage /closets on the main floor. Interior doors and trims have been updated , the main area has a "beachy" laminate . In the basement...find more areas for the family with 2 bedrooms (one with a sink) , a 3 piece bath, an extra room, laundry room and utility room. Big Bonus is the "GENERAC" generator a huge asset to this property. Back flow valve , 100 amp panel, Furnace 2004 (Lennox). Can't forget the insulated single garage with man door to the back deck and fenced yard. Great home waiting for a NEW Beginning ! (id:51532)
Tags
| Property Summary |
|---|
| Building |
|---|
| Land |
|---|
| Level | Rooms | Dimensions |
|---|---|---|
| Basement | 3pc Bathroom | 8'7 x 7'10 |
| Other | 16'10 x 9'6 | |
| Family room | 12'1 x 11'10 | |
| Bedroom | 14'0 x 8'9 | |
| Bedroom | 11'9 x 9'11 | |
| Other | 14'0 x 14'8 | |
| Storage | 8'2 x 11'0 | |
| Main level | Dining room | 9'4 x 14'5 |
| Kitchen | 12'6 x 11'1 | |
| Living room | 12'0 x 22'2 | |
| Primary Bedroom | 13'2 x 10'10 | |
| 4pc Bathroom | 5'4 x 9'8 | |
| Bedroom | 9'8 x 9'10 | |
| Bedroom | 10'4 x 9'10 | |
| Enclosed porch | 4'1 x 7'10 | |
| Storage | 6'11 x 5'5 |
| Features | |||||
|---|---|---|---|---|---|
| Treed | Corner Site | Rectangular | |||
| Double width or more driveway | Sump Pump | Attached Garage | |||
| Gravel | Parking Space(s)(4) | Washer | |||
| Refrigerator | Satellite Dish | Dishwasher | |||
| Dryer | Microwave | Freezer | |||
| Window Coverings | Play structure | Storage Shed | |||
| Stove | Central air conditioning | ||||





























































