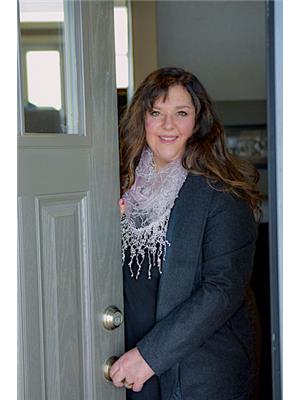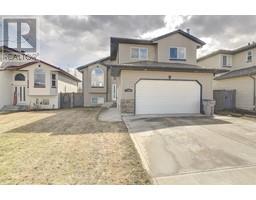9516 106 Ave Hillside, Grande Prairie, Alberta, CA
Address: 9516 106 Ave, Grande Prairie, Alberta
Summary Report Property
- MKT IDA2207096
- Building TypeHouse
- Property TypeSingle Family
- StatusBuy
- Added4 weeks ago
- Bedrooms2
- Bathrooms1
- Area895 sq. ft.
- DirectionNo Data
- Added On12 Apr 2025
Property Overview
Ideal for first-time homebuyers or retirees, this charming property features two bedrooms and one bathroom within nearly 1,000 square feet of living space. Abundant natural light flows through numerous windows, highlighting the stone countertops and contemporary white cabinetry. Situated on a spacious lot along the parade route, the property is located on a generous 5,556-square-foot lot.The roof shingles are just over ten years old, while the furnace and hot water tank were updated in 2022. The stainless steel refrigerator was acquired in 2023, and the washer and dryer were purchased in 2021.The inviting large living room promotes relaxation and is complemented by a delightful front deck, as well as a newly renovated expansive back deck adorned with various perennials. All the necessary improvements have been thoughtfully completed for you.The backyard showcases a well-designed garden area, featuring an array of rocks and stepping stones, along with trellises adorned with blooming flowers. Wooden garden beds are planted with two varieties of chives, dill, and potentially some tomatoes. Additionally, the garden includes strawberries, blueberries, gooseberries, raspberries, rhubarb, and Japanese sour cherry trees, providing a delightful selection of fresh fruit throughout the season. (id:51532)
Tags
| Property Summary |
|---|
| Building |
|---|
| Land |
|---|
| Level | Rooms | Dimensions |
|---|---|---|
| Main level | 4pc Bathroom | 7.42 Ft x 4.92 Ft |
| Bedroom | 13.25 Ft x 7.58 Ft | |
| Primary Bedroom | 17.83 Ft x 11.33 Ft |
| Features | |||||
|---|---|---|---|---|---|
| Back lane | PVC window | French door | |||
| Other | Parking Pad | Refrigerator | |||
| Dishwasher | Stove | Freezer | |||
| Washer & Dryer | None | ||||

































































