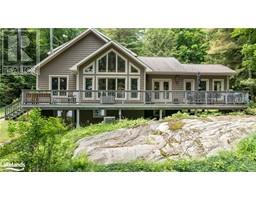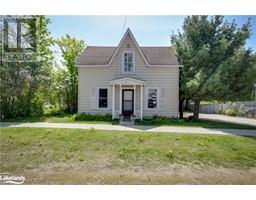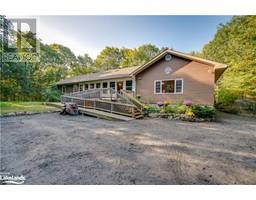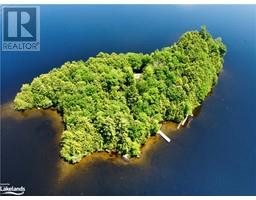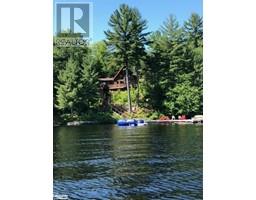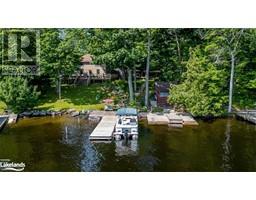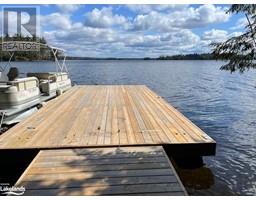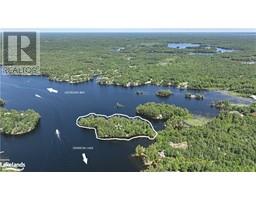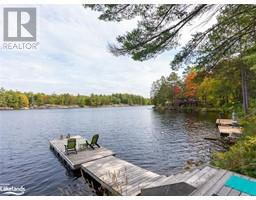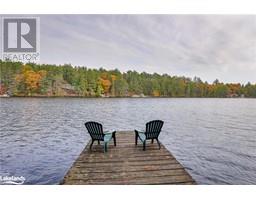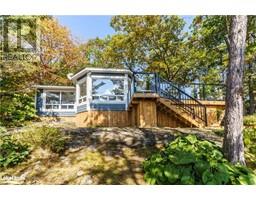130 STEAMSHIP BAY Road Unit# 303 Gravenhurst, Gravenhurst, Ontario, CA
Address: 130 STEAMSHIP BAY Road Unit# 303, Gravenhurst, Ontario
Summary Report Property
- MKT ID40602166
- Building TypeApartment
- Property TypeSingle Family
- StatusBuy
- Added1 weeks ago
- Bedrooms2
- Bathrooms2
- Area1275 sq. ft.
- DirectionNo Data
- Added On18 Jun 2024
Property Overview
Welcome to this stunning 2 bed 2 bath condo located at The Wharf in Gravenhurst, offering an unparalleled blend of luxury and convenience. This beautiful condo boasts a host of modern updates and a prime location, just steps from the serene Lake Muskoka, as well as a variety of restaurants, shops, and amenities. Enjoy cooking in a beautifully updated kitchen equipped with high end KitchenAid stainless steel appliances, ample counter space, and elegant granite countertops. The kitchen also features a bar area perfect for casual dining or entertaining. The lovely dining and living room area is designed for both relaxation and entertaining, with a walkout to a private balcony where you can enjoy the fresh air, scenic views and your own natural gas BBQ hookup. A cozy fireplace in the living room adds warmth and charm to the space. The condo includes spacious bedrooms designed for comfort. The large primary suite features an expansive 5 Pc ensuite bathroom complete with a tiled shower and a separate soaking tub, perfect for unwinding after a long day. The guest bedroom is equally inviting, with a guest bathroom that includes modern glass shower doors. This condo comes with one dedicated parking space (#14). Residents also have access to various common areas, perfect for socializing or enjoying a quiet moment. Don't miss out on this incredible opportunity to live in a beautifully updated condo in one of Gravenhurst's most sought-after locations. Whether you're looking for a serene lakeside retreat or a vibrant community with easy access to amenities, this condo has it all! (id:51532)
Tags
| Property Summary |
|---|
| Building |
|---|
| Land |
|---|
| Level | Rooms | Dimensions |
|---|---|---|
| Main level | Laundry room | 9'11'' x 6'0'' |
| 4pc Bathroom | Measurements not available | |
| Bedroom | 18'4'' x 9'11'' | |
| Full bathroom | Measurements not available | |
| Primary Bedroom | 16'11'' x 11'8'' | |
| Kitchen | 9'9'' x 9'8'' | |
| Living room/Dining room | 15'0'' x 19'3'' |
| Features | |||||
|---|---|---|---|---|---|
| Visual exposure | Balcony | Paved driveway | |||
| Detached Garage | Carport | Covered | |||
| Visitor Parking | Dishwasher | Dryer | |||
| Refrigerator | Stove | Washer | |||
| Microwave Built-in | Window Coverings | Central air conditioning | |||













































