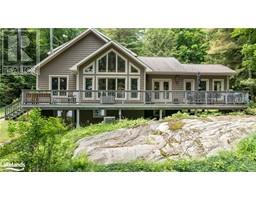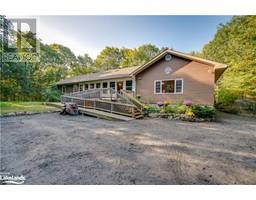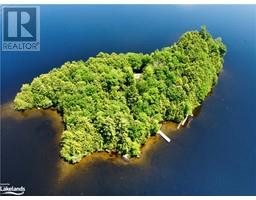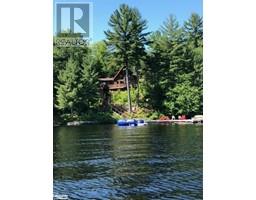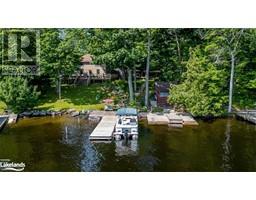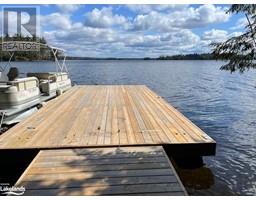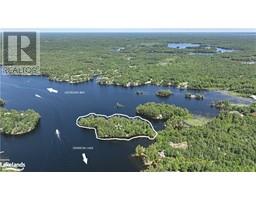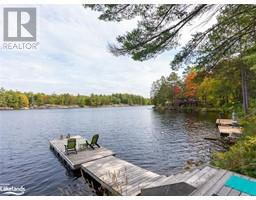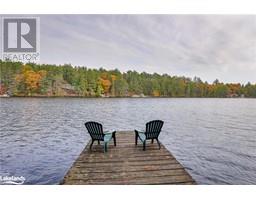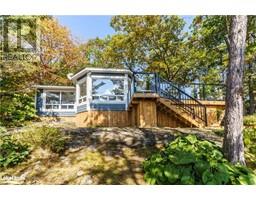171 PHILLIP Street E Gravenhurst, Gravenhurst, Ontario, CA
Address: 171 PHILLIP Street E, Gravenhurst, Ontario
2 Beds1 Baths1342 sqftStatus: Buy Views : 860
Price
$399,900
Summary Report Property
- MKT ID40593274
- Building TypeHouse
- Property TypeSingle Family
- StatusBuy
- Added1 weeks ago
- Bedrooms2
- Bathrooms1
- Area1342 sq. ft.
- DirectionNo Data
- Added On18 Jun 2024
Property Overview
Century home in downtown Gravenhurst owned by the same family for almost 60 years! This 1342sqft 1.5 storey home has 2 bedrooms, 1 bathroom and a main floor laundry room currently occupying the old 3rd bedroom. Easy to convert the laundry room back to a bedroom for larger families requiring more bedrooms. Great location, walking distance to all amenities, zoned C-1 which allows for many uses. Some updates include: new 100 AMP electrical panel (2019), Asphalt Roof shingles (2014), new rental furnace (2013 - which will be bought out by the Seller on closing), water heater (2013), and freshly cleaned and painted. This home is ready for its new owner to make their mark on it, easy to show, come see it before its gone! (id:51532)
Tags
| Property Summary |
|---|
Property Type
Single Family
Building Type
House
Storeys
1.5
Square Footage
1342 sqft
Subdivision Name
Gravenhurst
Title
Freehold
Land Size
0.18 ac|under 1/2 acre
Built in
1910
Parking Type
Visitor Parking
| Building |
|---|
Bedrooms
Above Grade
2
Bathrooms
Total
2
Interior Features
Appliances Included
Dryer, Refrigerator, Stove, Water meter, Washer, Window Coverings
Basement Type
Partial (Unfinished)
Building Features
Features
Crushed stone driveway
Foundation Type
Block
Style
Detached
Square Footage
1342 sqft
Structures
Shed
Heating & Cooling
Cooling
None
Heating Type
Forced air
Utilities
Utility Type
Cable(Available),Electricity(Available),Natural Gas(Available),Telephone(Available)
Utility Sewer
Municipal sewage system
Water
Municipal water
Exterior Features
Exterior Finish
Metal
Neighbourhood Features
Community Features
Community Centre, School Bus
Amenities Nearby
Beach, Playground, Schools, Shopping
Parking
Parking Type
Visitor Parking
Total Parking Spaces
4
| Land |
|---|
Other Property Information
Zoning Description
C-1
| Level | Rooms | Dimensions |
|---|---|---|
| Second level | Bedroom | 13'7'' x 9'1'' |
| Bedroom | 13'7'' x 9'2'' | |
| Main level | Office | 6'6'' x 5'10'' |
| Living room | 13'2'' x 9'8'' | |
| Dining room | 16'7'' x 9'0'' | |
| Laundry room | 10'0'' x 9'0'' | |
| 4pc Bathroom | 10'0'' x 6'6'' | |
| Eat in kitchen | 15'4'' x 16'1'' | |
| Mud room | 9'4'' x 9'5'' |
| Features | |||||
|---|---|---|---|---|---|
| Crushed stone driveway | Visitor Parking | Dryer | |||
| Refrigerator | Stove | Water meter | |||
| Washer | Window Coverings | None | |||




























