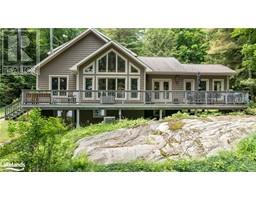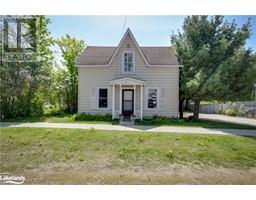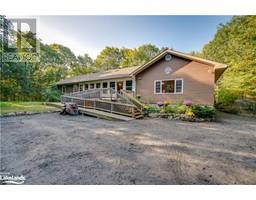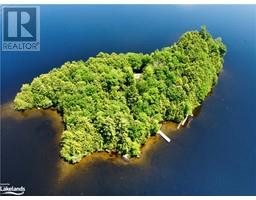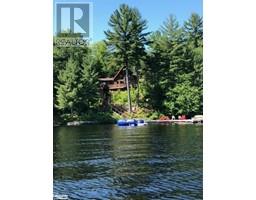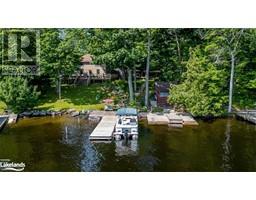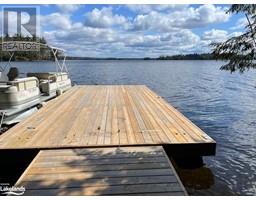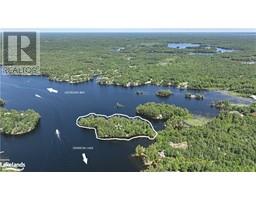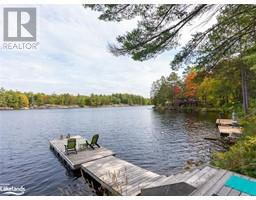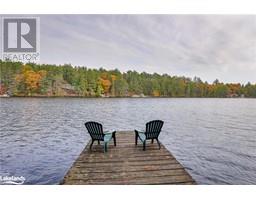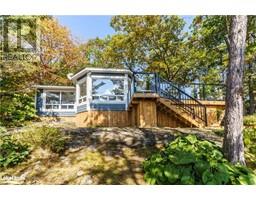501 JOHN Street N Gravenhurst, Gravenhurst, Ontario, CA
Address: 501 JOHN Street N, Gravenhurst, Ontario
Summary Report Property
- MKT ID40598292
- Building TypeHouse
- Property TypeSingle Family
- StatusBuy
- Added1 weeks ago
- Bedrooms3
- Bathrooms2
- Area1770 sq. ft.
- DirectionNo Data
- Added On18 Jun 2024
Property Overview
Looking for that charming home with character and soul, look no further you have come to the right place! Step inside the foyer to be greeted by an artists masterpiece with floor to ceiling nature mural leading from the foyer to the second floor. This two storey home boasts a formidable 1770sqft of living space with 3 bedrooms, 2 bathrooms and a full height unfinished walk-up basement providing ample development potential for a basement apartment. The spacious (23'4 x 15'4) art studio, has front and backdoor access and could easily be a 4th bedroom, guest accommodations or main floor in-law suite given it already has a 3 pc bathroom. Very level corner lot, walking distance to Sawdust City brewery, Restaurants and all town amenities, also close to parks and beaches in town. Partially fenced yard with enclosed area safe for pets and kids. Lots of development space outside for a future garage. Two sheds included with the sale provide ample storage. This home is a pleasure to show and pride of ownership is evident throughout, book your showing today! (id:51532)
Tags
| Property Summary |
|---|
| Building |
|---|
| Land |
|---|
| Level | Rooms | Dimensions |
|---|---|---|
| Second level | Bedroom | 12'2'' x 8'0'' |
| Primary Bedroom | 11'9'' x 12'0'' | |
| 5pc Bathroom | 8'0'' x 14'0'' | |
| Bedroom | 11'8'' x 8'5'' | |
| Main level | Foyer | 11'8'' x 7'8'' |
| Kitchen | 16'4'' x 11'3'' | |
| Living room | 18'5'' x 11'9'' | |
| Dining room | 11'4'' x 9'9'' |
| Features | |||||
|---|---|---|---|---|---|
| Corner Site | Crushed stone driveway | Visitor Parking | |||
| Dishwasher | Dryer | Refrigerator | |||
| Stove | Washer | Hood Fan | |||
| Window Coverings | Central air conditioning | ||||






































