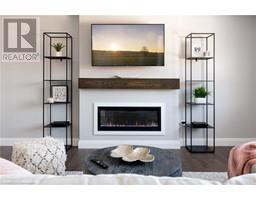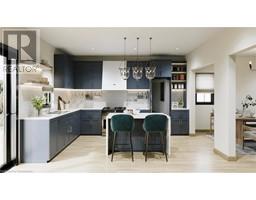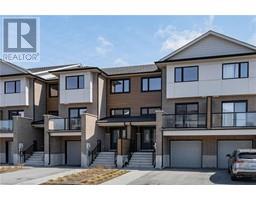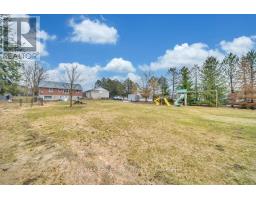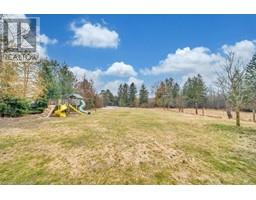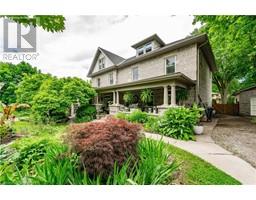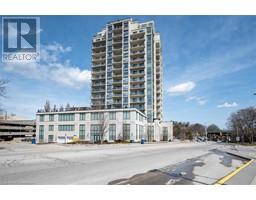83 BALMORAL Drive 9 - Riverside Park, Guelph, Ontario, CA
Address: 83 BALMORAL Drive, Guelph, Ontario
Summary Report Property
- MKT ID40719546
- Building TypeHouse
- Property TypeSingle Family
- StatusBuy
- Added1 days ago
- Bedrooms3
- Bathrooms2
- Area1358 sq. ft.
- DirectionNo Data
- Added On21 Apr 2025
Property Overview
Welcome to 83 Balmoral Dr a charming 3-bdrm home nestled on generous 55 X 115ft lot in great family-friendly neighbourhood! This home offers the ideal setting for growing families with space to spread out, entertain & enjoy the outdoors. Step inside to bright & welcoming living room where solid hardwood floors & picture window create a sunlit space that feels both cozy & open. Flowing seamlessly from the living room is the formal dining area featuring sliding glass doors that open to backyard—making it the perfect backdrop for family dinners & entertaining. Kitchen offers excellent functionality with lots of counter & cabinetry space & large window over the sink overlooking backyard. Upstairs you’ll find 3 bdrms each with large windows & ample closet space providing peaceful retreats for every member of the household. Main 4pc bath includes shower/tub & oversized vanity with lots of storage. Downstairs the finished bsmt extends living space with rec room with 2 windows to let in natural light & awaiting your choice of flooring to make it your own. There is 2pc bath & separate room that would be ideal as private office or hobby room. Step outside & you’ll fall in love with the backyard! Large deck is perfect for BBQs & outdoor dining while expansive grassy lawn framed by mature trees, offers a safe & serene play area for kids & pets. This location couldn’t be more convenient—short walk to Waverley Dr Public School & St. Patrick Catholic School & within the highly sought-after catchment for École Edward Johnson, Guelph’s top-rated French immersion school. Riverside Park is mins away where you can enjoy local festivals, nature trails, gardens & classic carousel. Nearby shopping centres put everyday essentials within easy reach with grocery stores, banks, LCBO & more all just around the corner. Whether you’re looking for a place to plant roots, raise a family or simply enjoy the comforts of a warm, well-loved home in a vibrant neighbourhood, this home delivers it all! (id:51532)
Tags
| Property Summary |
|---|
| Building |
|---|
| Land |
|---|
| Level | Rooms | Dimensions |
|---|---|---|
| Second level | 4pc Bathroom | Measurements not available |
| Bedroom | 14'0'' x 9'1'' | |
| Bedroom | 10'1'' x 9'0'' | |
| Primary Bedroom | 13'1'' x 11'10'' | |
| Basement | 2pc Bathroom | Measurements not available |
| Recreation room | 18'0'' x 11'0'' | |
| Main level | Kitchen | 11'1'' x 11'1'' |
| Dining room | 10'1'' x 8'11'' | |
| Living room | 15'0'' x 11'0'' |
| Features | |||||
|---|---|---|---|---|---|
| Paved driveway | Attached Garage | Dishwasher | |||
| Dryer | Refrigerator | Stove | |||
| Water softener | Washer | Central air conditioning | |||























