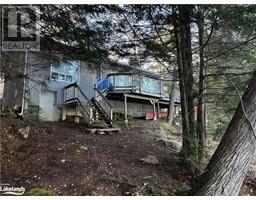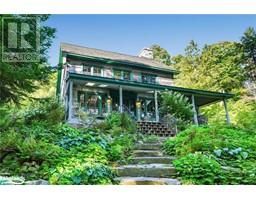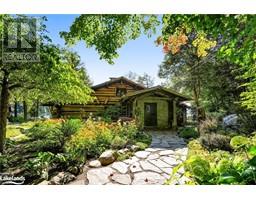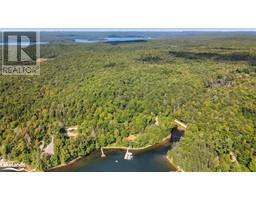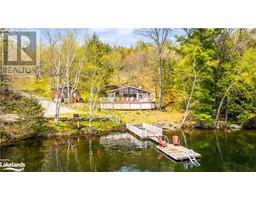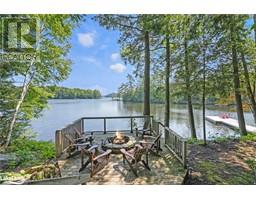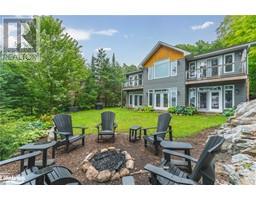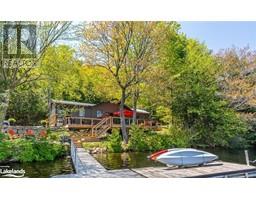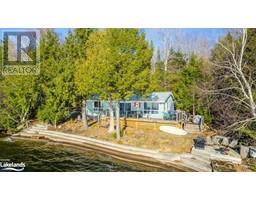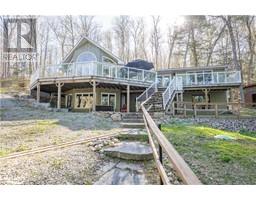1005 MURRAYS Road Dudley, HALIBURTON, Ontario, CA
Address: 1005 MURRAYS Road, Haliburton, Ontario
Summary Report Property
- MKT ID40517492
- Building TypeModular
- Property TypeSingle Family
- StatusBuy
- Added1 weeks ago
- Bedrooms4
- Bathrooms1
- Area1232 sq. ft.
- DirectionNo Data
- Added On18 Jun 2024
Property Overview
Fantastic opportunity to own 30 acres boasting 430 ft waterfront on Drag Lake, minutes from Haliburton with Commercial Tourism zoning - this property could be used as a family compound or numerous commercial options. Lot 6 offers one four season, 3 Bed, 2 bath home showcasing a large entertaining deck and sunroom. The lodge originally built in 1927 has since been lost to age, however offers an amazing building site for a new lodge or cottage. Four, three season cottages remain on the site that need some upgrading and TLC. This property is situated within 10 minutes of Haliburton Village and is rich in history - it once provided much need respite for children with dialysis - Princess Diana donated a pontoon boat to give the children direct access to enjoy Drag Lake. Known for it's natural beauty and expansive views Drag Lake offers Lake Trout, deep water, excellent boating, ice fishing and close to local hiking, ATV, snowmobile trails, Sir Sam's Ski and Bike, cross country skiing. On site Surveillance - By appointment only with Lic. Realtor. (id:51532)
Tags
| Property Summary |
|---|
| Building |
|---|
| Land |
|---|
| Level | Rooms | Dimensions |
|---|---|---|
| Main level | 4pc Bathroom | 7'0'' x 5'0'' |
| Bedroom | 12'0'' x 10'0'' | |
| Bedroom | 12'6'' x 10'0'' | |
| Primary Bedroom | 9'6'' x 7'8'' | |
| Primary Bedroom | 13'5'' x 12'5'' | |
| Living room | 14'0'' x 12'0'' | |
| Laundry room | 6'0'' x 5'0'' | |
| Kitchen | 17'0'' x 12'0'' |
| Features | |||||
|---|---|---|---|---|---|
| Country residential | Dryer | Refrigerator | |||
| Stove | Washer | Window Coverings | |||
| Central air conditioning | |||||



















































