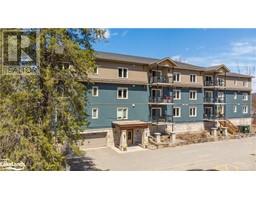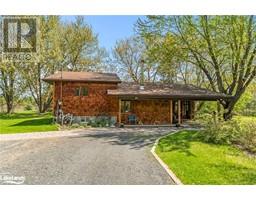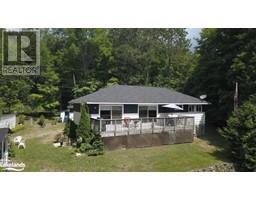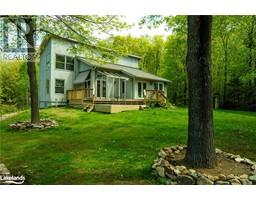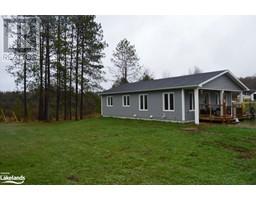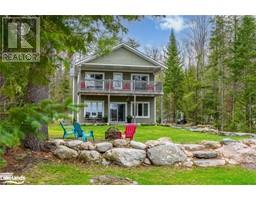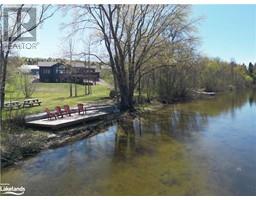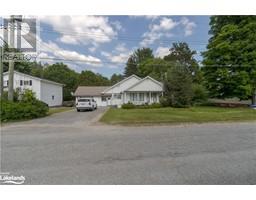1003 NICHOLS Road Snowdon, MINDEN, Ontario, CA
Address: 1003 NICHOLS Road, Minden, Ontario
Summary Report Property
- MKT ID40593835
- Building TypeHouse
- Property TypeSingle Family
- StatusBuy
- Added1 weeks ago
- Bedrooms3
- Bathrooms2
- Area2394 sq. ft.
- DirectionNo Data
- Added On18 Jun 2024
Property Overview
12+ acres of privacy abutting Snowdon Park at the end of a “no through” road you will find this enchanting three bed two bath Confederation Log home with L shaped front and side decking allowing you to enjoy peaceful birdsong and fragrant trees, elevated rear deck off the kitchen is the perfect spot to enjoy a morning coffee. Upon entering your new home you are greeted by a vaulted ceiling open to the second floor, large windows and hardwood floors, this spacious area enjoys the ambiance of a woodstove. Main floor primary and 3 pc bath, 2 beds and 4 pc bath on the second floor, all featuring iconic Confederation Log square cut timbers. Walk out basement is a blank canvas waiting for your personal finishes, (insulated with some interior walls), extra storage or play area. A peaceful and serene home in a peaceful and serene location situated minutes from Minden, Ritchie Falls, Rail Trail, four seasons of activities welcome you in Haliburton Highlands. Starlink (in case you feel the need for the internet). (id:51532)
Tags
| Property Summary |
|---|
| Building |
|---|
| Land |
|---|
| Level | Rooms | Dimensions |
|---|---|---|
| Second level | 4pc Bathroom | 8'10'' x 5'0'' |
| Bedroom | 13'3'' x 11'9'' | |
| Bedroom | 14'1'' x 11'9'' | |
| Lower level | Office | 12'7'' x 31'5'' |
| Laundry room | 14'6'' | |
| Main level | Full bathroom | 4'11'' x 8'5'' |
| Primary Bedroom | 15'3'' x 14'1'' | |
| Living room | 33'2'' x 13'8'' | |
| Dining room | 7'0'' x 15'9'' | |
| Kitchen | 8'7'' x 13'4'' |
| Features | |||||
|---|---|---|---|---|---|
| Conservation/green belt | Skylight | Country residential | |||
| Dryer | Refrigerator | Stove | |||
| Washer | Hood Fan | None | |||





































