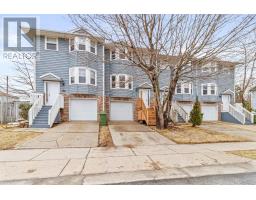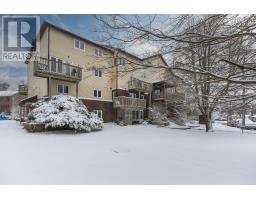1765 Vernon Street, Halifax, Nova Scotia, CA
Address: 1765 Vernon Street, Halifax, Nova Scotia
Summary Report Property
- MKT ID202508467
- Building TypeHouse
- Property TypeSingle Family
- StatusBuy
- Added6 hours ago
- Bedrooms2
- Bathrooms2
- Area1488 sq. ft.
- DirectionNo Data
- Added On29 Apr 2025
Property Overview
Welcome to 1765 Vernon Street ? Your South End Sanctuary. Tucked away on a quiet street in Halifax?s coveted South End, this stylish two-bedroom home offers the perfect mix of modern comfort and urban convenience?just minutes from the vibrant downtown core. Step inside to discover a bright, open-concept main floor that?s made for entertaining. The spacious kitchen flows seamlessly into the living and dining areas, while garden doors open to your own private, fully fenced backyard retreat?complete with a bar, perfect for summer get-togethers or cozy nights under the stars. Upstairs, you'll find two generously sized bedrooms, a spa-like four-piece bath, and laundry right where you need it. The lower level brings even more living space with a warm and inviting rec room, its own kitchenette/bar, and a full three-piece bathroom?ideal for guests, teens, or extended family. Whether you're a young professional, a growing family, or a student looking for a stylish space near campus, this home checks all the boxes. You're just steps from everything?daycares, top-rated schools, grocery stores, coffee shops, local restaurants, the Halifax Commons, Citadel Hill, and all the best the city has to offer. Don?t miss your chance to live in one of Halifax?s most sought-after neighbourhoods. Book your private tour today and experience 1765 Vernon Street for yourself! (id:51532)
Tags
| Property Summary |
|---|
| Building |
|---|
| Level | Rooms | Dimensions |
|---|---|---|
| Second level | Bath (# pieces 1-6) | 6.2 x 7.11 |
| Bedroom | 10.11 x 12 | |
| Laundry room | 6.1 x 8.8 | |
| Primary Bedroom | 11.2 x 12.7 | |
| Lower level | Bath (# pieces 1-6) | 6.7 x 8.4 |
| Kitchen | 6.9 x 5.3 | |
| Recreational, Games room | 13. x 22.3 | |
| Utility room | 3.2 x 2.2 ( | |
| Main level | Living room | 11.1 x 13.1 |
| Dining room | 11.4 x 13.11 | |
| Kitchen | 5.10 x 13.10 |
| Features | |||||
|---|---|---|---|---|---|
| Level | None | Barbeque | |||
| Stove | Dishwasher | Dryer | |||
| Washer | Microwave | Refrigerator | |||































































