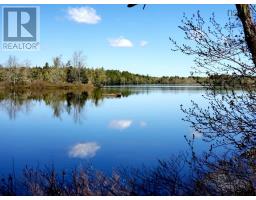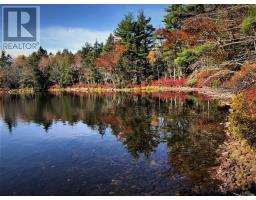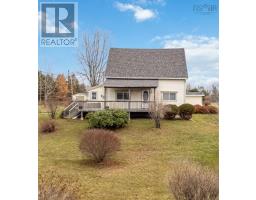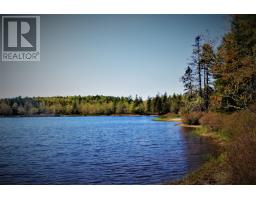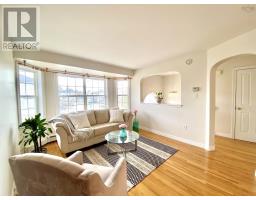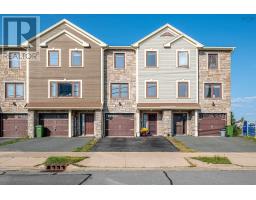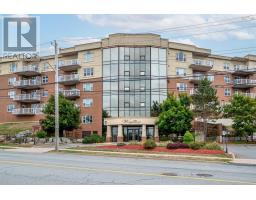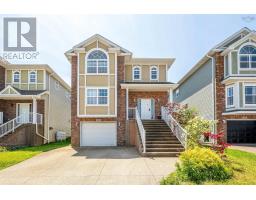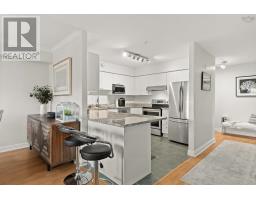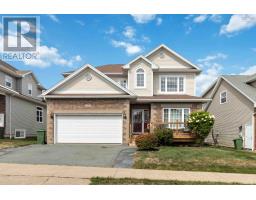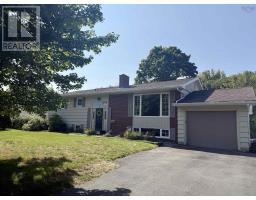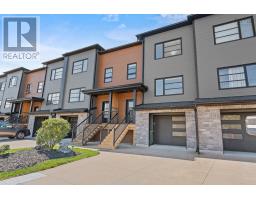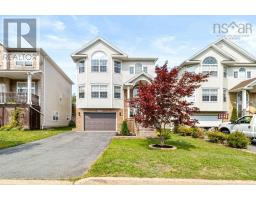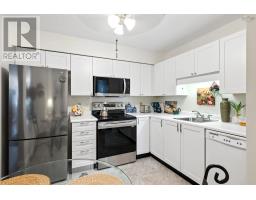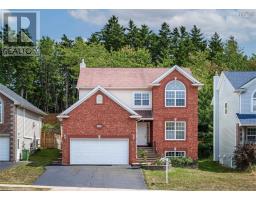2138 Brunswick Street, Halifax, Nova Scotia, CA
Address: 2138 Brunswick Street, Halifax, Nova Scotia
Summary Report Property
- MKT ID202522091
- Building TypeHouse
- Property TypeSingle Family
- StatusBuy
- Added1 days ago
- Bedrooms4
- Bathrooms3
- Area3018 sq. ft.
- DirectionNo Data
- Added On06 Oct 2025
Property Overview
Welcome to West Webster House, a Grand Historic 3 level home, circa 1870. Draw attention to the Gothic details which add to this spectacular homes grandure where timeless elegance & charm meets modern efficiencies. Step through the custom crafted front doors where you will be awed by the exquisite custom curved staircase which connects 3 glorious levels of fabulous high ceilings and divine custom moulding and trim. The main level double parlour layout features beautiful windows and double fireplaces. A modern kitchen at the back of the home surrounded by glass which brings the tranquil private english garden and natural light in. The gourmet kitchen offers ample cabinet storage, generous island workspace, quartz countertops and natural gas range. Second level features a private 'Primary Suite' offering a large sitting /living area, large bedroom and ensuite . Three additional bedrooms on the 3rd level complete with 3pc bath. Don't miss this rare opportunity to 'live grand' in central Halifax within walking distance to trendy restaurants, cafe's and all amenities. (id:51532)
Tags
| Property Summary |
|---|
| Building |
|---|
| Level | Rooms | Dimensions |
|---|---|---|
| Second level | Living room | 15.5 x 16.3 |
| Ensuite (# pieces 2-6) | 11.3 x 8 | |
| Primary Bedroom | 15.5 x16.10 | |
| Laundry room | 6.5 x 8.2 | |
| Third level | Bedroom | 8 x 11.9 |
| Bedroom | 14.10 x 15.10 | |
| Bedroom | 14.10 x 16.10 | |
| Bath (# pieces 1-6) | 8 x 7.5 | |
| Main level | Living room | 20.4 x 15.4 |
| Dining room | 16.8 x 15.4 | |
| Kitchen | 20 x 13 | |
| Bath (# pieces 1-6) | 6.4 x 4.2 |
| Features | |||||
|---|---|---|---|---|---|
| Interlocked | Range - Gas | Dishwasher | |||
| Dryer | Washer | Refrigerator | |||
| Gas stove(s) | |||||




















































