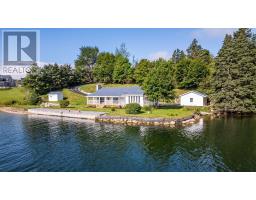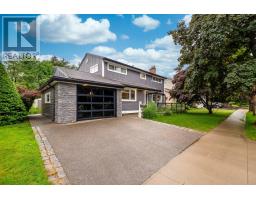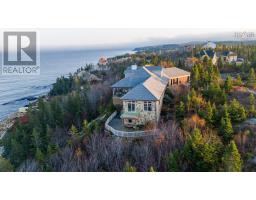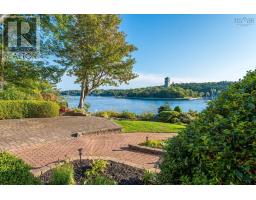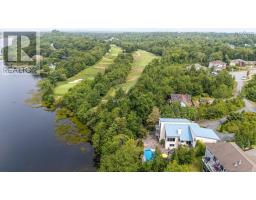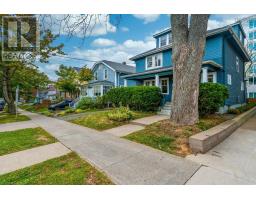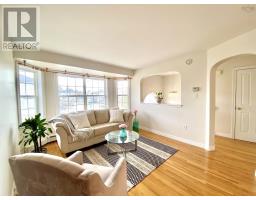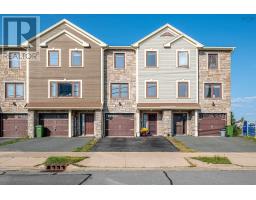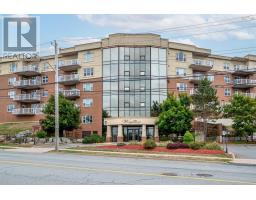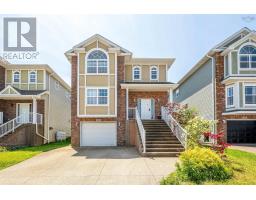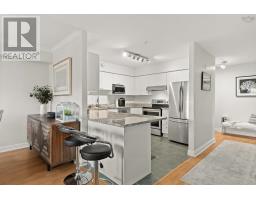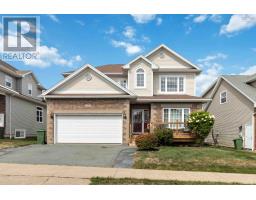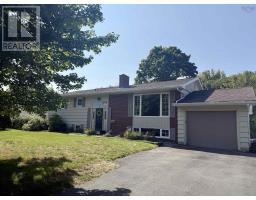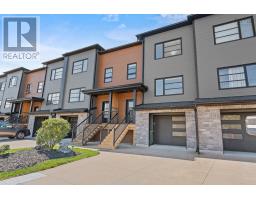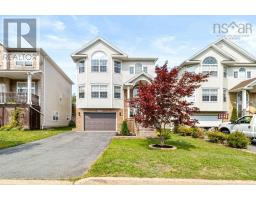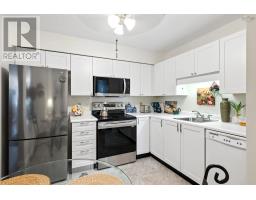6021 Shirley Street, Halifax, Nova Scotia, CA
Address: 6021 Shirley Street, Halifax, Nova Scotia
Summary Report Property
- MKT ID202525557
- Building TypeHouse
- Property TypeSingle Family
- StatusBuy
- Added3 days ago
- Bedrooms4
- Bathrooms2
- Area2500 sq. ft.
- DirectionNo Data
- Added On12 Oct 2025
Property Overview
Exceptional chance to acquire this investment property located in the desirable South End of Halifax. This well-maintained property comprises two units: a 4-bedroom residence and a 1-bedroom apartment. The apartment, situated at the rear, is currently rented for $1495 per month (ending Jan 31/26). Whether you are looking for an investment opportunity or wish to reside in one unit while renting out the other, this property can also serve as a guest suite for extended family, an office, or cater to any specific needs your family may have. The main house includes 3 bedrooms, 1 bathroom with stackable laundry, a living room, and a spacious kitchen. The 1-bedroom apartment is generously sized and features en-suite laundry. It is conveniently located near all the amenities that downtown living provides! You can easily walk or bike to the commons, Halifax Shopping Center, universities, and hospitals. Be sure to check out the Virtual Tour available for the main house. (id:51532)
Tags
| Property Summary |
|---|
| Building |
|---|
| Level | Rooms | Dimensions |
|---|---|---|
| Second level | Primary Bedroom | 13.6x14.11 |
| Bedroom | 12.10x11.9 | |
| Bath (# pieces 1-6) | 8.5x7.10 | |
| Laundry room | combo | |
| Bedroom | 8.3x8.8 | |
| Third level | Bedroom | 13.7x12.9 |
| Main level | Living room | 14.5x14.11 |
| Kitchen | 11x16.5 | |
| Foyer | 6.7x6.4 | |
| Bedroom | 10.9x13.10 | |
| Bath (# pieces 1-6) | 5x8.8 | |
| Living room | 10.9x16 LR/Kit |
| Features | |||||
|---|---|---|---|---|---|
| Level | Gravel | ||||




























