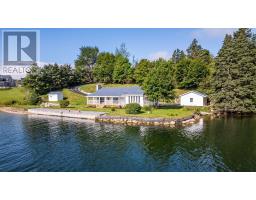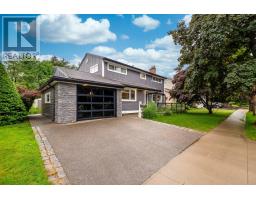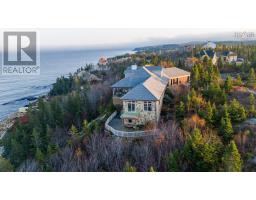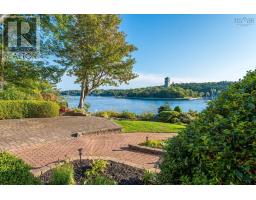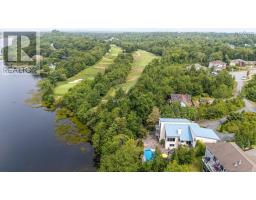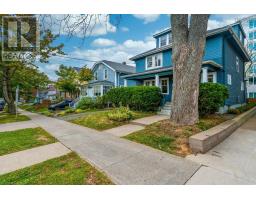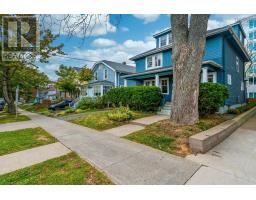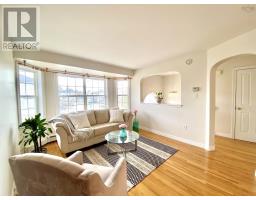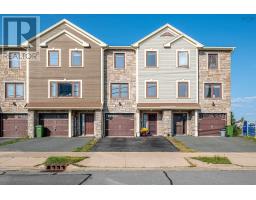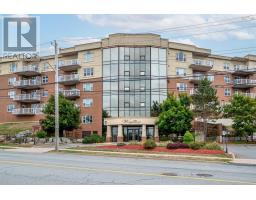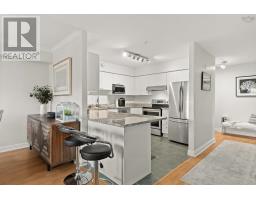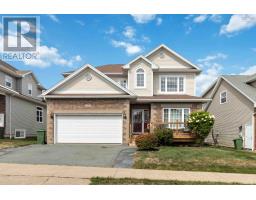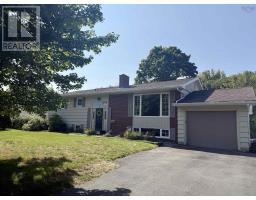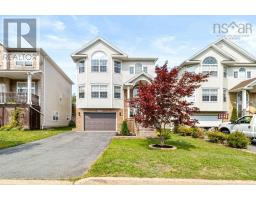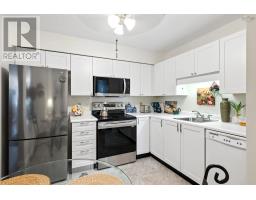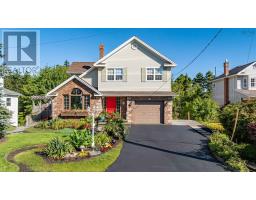745 Young Avenue, Halifax, Nova Scotia, CA
Address: 745 Young Avenue, Halifax, Nova Scotia
Summary Report Property
- MKT ID202512650
- Building TypeHouse
- Property TypeSingle Family
- StatusBuy
- Added5 days ago
- Bedrooms6
- Bathrooms4
- Area4769 sq. ft.
- DirectionNo Data
- Added On20 Oct 2025
Property Overview
Situated on one of Halifax's most prestigious streets, 745 Young Avenue boasts just under 4800 sq ft of elegant living space. With gleaming hardwood floors, 2 dbl sided propane fireplaces and flexible living space, this home will meet whatever your particular family needs may be. The main level features an open concept layout with both family room and living room sharing one of the dbl sided fireplaces, gourmet kitchen with breakfast bar and pantry, separate dining room, and a 2 pc bath complete the main level. Upstairs a spacious primary suite with 4 pc ensuite and huge walk in closet. 3 more spacious bdrms and a 4 pc bath as well as laundry are also located on this level. This beautiful home features a 2 bdrms + den, living room with dbl sided fireplace suite, kitchen and separate entrance. Fabulous curb appeal, huge deck, fenced yard and double attached garage are just some of the features this incredible property offers. Be sure to view the Virtual Tour! (id:51532)
Tags
| Property Summary |
|---|
| Building |
|---|
| Level | Rooms | Dimensions |
|---|---|---|
| Second level | Primary Bedroom | 167.8x18.4 |
| Ensuite (# pieces 2-6) | 10.5x9.11 | |
| Other | 10.5x8 (WIC) | |
| Bedroom | 12.4x14.10 | |
| Bedroom | 23.9x22.9 | |
| Other | 5.6x11.5 (WIC) | |
| Bedroom | 12.3x13.1 | |
| Bath (# pieces 1-6) | 12.4x13.3 | |
| Laundry room | closet | |
| Lower level | Family room | 14.6x19.10 |
| Kitchen | 15.1x9.4 | |
| Bedroom | 17.11x11.9 | |
| Den | 13.6x12.3 | |
| Bath (# pieces 1-6) | 11.6x4.5 | |
| Utility room | 17.5x12.10 | |
| Den | 13.5x6.11 | |
| Main level | Living room | 22.3x47.10 |
| Dining room | 13.1x9.11 | |
| Kitchen | 12.5x19.3 | |
| Bath (# pieces 1-6) | 5.6x5.5 |
| Features | |||||
|---|---|---|---|---|---|
| Level | Garage | Attached Garage | |||
| Interlocked | |||||
















































