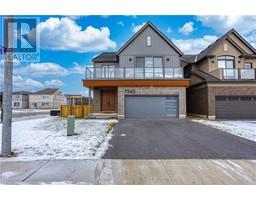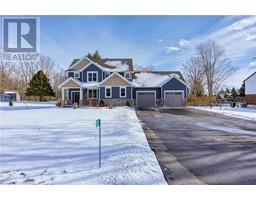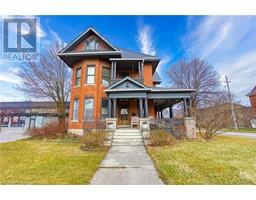50 TUSCANI Drive 519 - Winona, Hamilton, Ontario, CA
Address: 50 TUSCANI Drive, Hamilton, Ontario
Summary Report Property
- MKT ID40716896
- Building TypeHouse
- Property TypeSingle Family
- StatusBuy
- Added4 weeks ago
- Bedrooms4
- Bathrooms4
- Area3541 sq. ft.
- DirectionNo Data
- Added On15 Apr 2025
Property Overview
Welcome to 50 Tuscani Drive, an exceptional family home nestled in one of Stoney Creek’s most desirable neighbourhoods. This beautifully updated property is the perfect blend of elegance, comfort, and functionality, offering stunning finishes and thoughtful upgrades throughout. From the moment you arrive, you’ll be impressed by the curb appeal and pride of ownership. Inside, the home boasts a spacious and inviting layout, ideal for both everyday living and entertaining. The kitchen is a true showstopper, updated with modern finishes and seamlessly flowing into the main living and dining areas. Step outside into your private backyard oasis featuring an in-ground saltwater pool, outdoor kitchen, and covered patio—an entertainer’s dream and the perfect place to unwind with family and friends. This home is ideally situated in a quiet, family-friendly neighbourhood just minutes from top-rated schools, scenic parks, and the popular Winona Crossing plaza with shopping, dining, and everyday conveniences. Whether you’re hosting poolside get-togethers, enjoying a quiet evening under the stars, or exploring the vibrant local community, 50 Tuscani offers the lifestyle you’ve been dreaming of. With countless updates and impeccable finishes throughout, this is a rare opportunity to own a move-in-ready home in one of Stoney Creek’s most sought-after pockets. (id:51532)
Tags
| Property Summary |
|---|
| Building |
|---|
| Land |
|---|
| Level | Rooms | Dimensions |
|---|---|---|
| Second level | 4pc Bathroom | 11'6'' x 10'0'' |
| Bedroom | 11'7'' x 12'5'' | |
| Bedroom | 11'6'' x 11'3'' | |
| Full bathroom | 11'6'' x 7'6'' | |
| Primary Bedroom | 15'3'' x 15'7'' | |
| Basement | Utility room | 13'3'' x 12'1'' |
| Storage | 11'0'' x 14'2'' | |
| 3pc Bathroom | 9'5'' x 5'10'' | |
| Bedroom | 13'6'' x 9'3'' | |
| Recreation room | 15'9'' x 41'3'' | |
| Main level | Laundry room | 7'7'' x 9'1'' |
| Living room | 17'4'' x 15'5'' | |
| Dining room | 12'5'' x 13'8'' | |
| Kitchen | 19'2'' x 24'6'' | |
| 2pc Bathroom | 6'11'' x 4'9'' | |
| Foyer | 11'3'' x 11'4'' |
| Features | |||||
|---|---|---|---|---|---|
| Automatic Garage Door Opener | Attached Garage | Central Vacuum | |||
| Dishwasher | Dryer | Microwave | |||
| Refrigerator | Stove | Water softener | |||
| Washer | Hood Fan | Window Coverings | |||
| Central air conditioning | |||||













































































