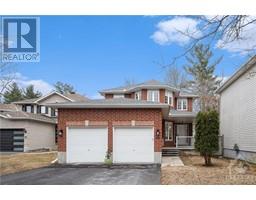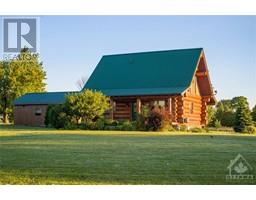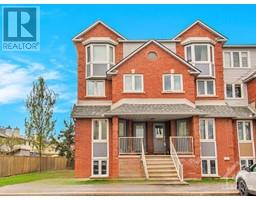3667 LEGAULT ROAD Clarence-Rockland Twp, Hammond, Ontario, CA
Address: 3667 LEGAULT ROAD, Hammond, Ontario
Summary Report Property
- MKT ID1393027
- Building TypeHouse
- Property TypeSingle Family
- StatusBuy
- Added1 weeks ago
- Bedrooms6
- Bathrooms3
- Area0 sq. ft.
- DirectionNo Data
- Added On18 Jun 2024
Property Overview
Beyond the noise of the city, set in some of Mother Nature's best work,discover this stunning 16ft ICF Custom built home. Sitting on a 3-acre lot just 30 minutes from Ottawa and just 15 min from the 417, this 6-bed home will leave you wanting more.Car enthusiasts,business owners and lovers of travel will be the envy of their friends w/this attached 46x36 Ft Garage incl.(3) 16-foot doors, large enough to keep your RV out of the elements.The Glycol Heated radiant floor heating is fully epoxied and the garage has a separate HRV System.The open concept main floor with vaulted ceilings is an entertainers dream.The master bedroom feat. a large ensuite and an oversized walk-in Closet. Dedicated Laundry Room with custom cabinetry.The lower Level offers 3 more large bedrooms and offers walkout access to your European-designed pool and Custom Landscaping with multi-level deck and Hot Tub. Additional Parking can be found behind the home. A True Masterpiece! 48hrs notice for showings. 24hrs irrev. (id:51532)
Tags
| Property Summary |
|---|
| Building |
|---|
| Land |
|---|
| Level | Rooms | Dimensions |
|---|---|---|
| Lower level | Bedroom | 17'4" x 10'11" |
| Storage | 12'6" x 10'8" | |
| Utility room | 12'7" x 10'8" | |
| Gym | 21'8" x 16'4" | |
| Storage | 19'4" x 6'5" | |
| Bedroom | 14'1" x 16'1" | |
| Other | 15'5" x 14'2" | |
| Family room | 36'0" x 22'3" | |
| Full bathroom | 8'2" x 6'7" | |
| Main level | Porch | 19'5" x 6'11" |
| Foyer | 13'2" x 11'4" | |
| Bedroom | 12'7" x 9'0" | |
| Bedroom | 12'4" x 9'0" | |
| Kitchen | 15'0" x 11'10" | |
| Living room | 21'3" x 27'3" | |
| Dining room | 15'0" x 11'4" | |
| Laundry room | 10'0" x 6'4" | |
| Full bathroom | 10'0" x 7'7" | |
| Other | 9'2" x 22'9" | |
| Primary Bedroom | 14'8" x 17'8" | |
| 5pc Ensuite bath | 16'2" x 12'7" | |
| Other | 6'3" x 9'0" |
| Features | |||||
|---|---|---|---|---|---|
| Acreage | Private setting | Attached Garage | |||
| Oversize | Surfaced | Refrigerator | |||
| Dishwasher | Dryer | Hood Fan | |||
| Microwave | Stove | Washer | |||
| Hot Tub | Central air conditioning | Exercise Centre | |||











































