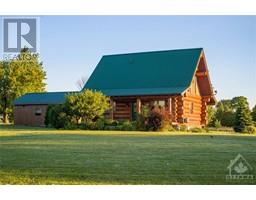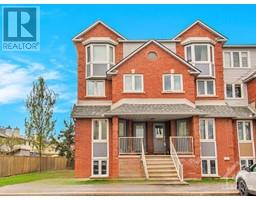66 NEWCASTLE AVENUE Morgans Grant/South March, Ottawa, Ontario, CA
Address: 66 NEWCASTLE AVENUE, Ottawa, Ontario
Summary Report Property
- MKT ID1384088
- Building TypeHouse
- Property TypeSingle Family
- StatusBuy
- Added1 weeks ago
- Bedrooms4
- Bathrooms3
- Area0 sq. ft.
- DirectionNo Data
- Added On16 Jun 2024
Property Overview
This beautiful family home is located in the heart of popular Morgans Grant, on a spacious (pool-sized) lot. Upon entering this bright home you will find a front living room that could function as an office space. The open-concept Dining area, Family room & Kitchen allow for the perfect family gatherings. The kitchen has a high-end Bosch induction stove top, refrigerator and dishwasher as well as new cabinetry & countertops. Upstairs consists of a Large primary bedroom w/4pc ensuite, spacious WIC & 3 other generous size bedrooms, a linen closet & a main bathroom. Wall-to-wall carpeting upstairs & hardwood floors have just been installed on the main floor as well as new drywall and paint. Furnace & Central Air 2023. Hot water on demand 2022, rshingles 2018. Embrace the advantage of living close to the Kanata North High-tech district Indulge in an active lifestyle w/easy access to nearby golf courses, amenities, picturesque hiking trails & bike paths. (id:51532)
Tags
| Property Summary |
|---|
| Building |
|---|
| Land |
|---|
| Level | Rooms | Dimensions |
|---|---|---|
| Second level | Primary Bedroom | 17'7" x 16'0" |
| 4pc Ensuite bath | 9'11" x 9'10" | |
| Bedroom | 9'11" x 11'2" | |
| Bedroom | 9'11" x 10'7" | |
| Bedroom | 11'11" x 11'10" | |
| Full bathroom | 9'5" x 7'5" | |
| Lower level | Other | 27'9" x 43'0" |
| Main level | Foyer | 11'7" x 9'7" |
| Dining room | 11'11" x 14'0" | |
| Laundry room | 8'4" x 7'11" | |
| Partial bathroom | 5'11" x 4'2" | |
| Living room | 16'3" x 22'4" | |
| Kitchen | 11'3" x 19'4" |
| Features | |||||
|---|---|---|---|---|---|
| Private setting | Attached Garage | Refrigerator | |||
| Cooktop | Central air conditioning | ||||

















































