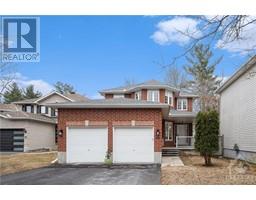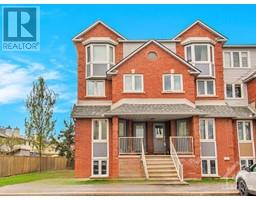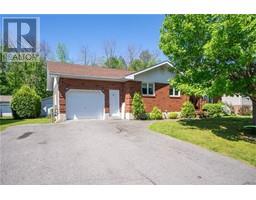5419 AULTSVILLE ROAD South Stormont (Osnabruck) Twp, Ingleside, Ontario, CA
Address: 5419 AULTSVILLE ROAD, Ingleside, Ontario
Summary Report Property
- MKT ID1398199
- Building TypeHouse
- Property TypeSingle Family
- StatusBuy
- Added1 weeks ago
- Bedrooms4
- Bathrooms2
- Area0 sq. ft.
- DirectionNo Data
- Added On19 Jun 2024
Property Overview
Built by John Devries this log home has impeccable finishes. Designed with large logs hand peeled and scribed and fitted in the chinkless Scandinavian style with saddle notched and dovetailed corners. Entering this cottage-like home you will find the open concept welcoming. The new kitchen was 2020 with granite countertops, new cabinetry and stainless steel appliances. The upper loft offers a generous size Primary bedroom with office space and 4 pc ensuite. The main floor bedroom has a cheater door to main bathroom. The lower level features two more bedrooms and a Cozy family room. Upgrades, in 2020 F/A propane furnace, hot water on demand. Water treatment, hepa filter, Well pump, Pressure tank. Sump pump has battery backup. The home is Generlink ready. Heat pump / AC 2010. There is a 16X24 Detached garage with metal roof and electricity in place. Nestled on a park-like setting of 1.23 acres. Situated between Ingleside and Morrisburg. Ask listing agent about adjacent 1.2 acre lot. (id:51532)
Tags
| Property Summary |
|---|
| Building |
|---|
| Land |
|---|
| Level | Rooms | Dimensions |
|---|---|---|
| Second level | Primary Bedroom | 28'11" x 21'2" |
| 3pc Ensuite bath | 10'4" x 9'7" | |
| Lower level | Family room | 16'6" x 12'7" |
| Bedroom | 10'2" x 12'7" | |
| Utility room | 8'8" x 12'8" | |
| Bedroom | 10'2" x 9'8" | |
| Main level | Living room | 15'10" x 15'5" |
| Bedroom | 12'9" x 8'11" | |
| Full bathroom | 9'3" x 5'11" | |
| Kitchen | 16'9" x 10'2" | |
| Dining room | 12'2" x 10'2" |
| Features | |||||
|---|---|---|---|---|---|
| Park setting | Automatic Garage Door Opener | Attached Garage | |||
| Oversize | Refrigerator | Dishwasher | |||
| Dryer | Stove | Washer | |||
| Blinds | Central air conditioning | Air exchanger | |||







































