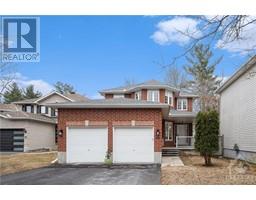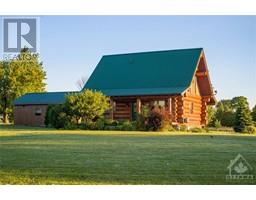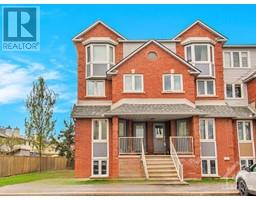334 ABBEYDALE CIRCLE Morgan's Grant, Ottawa, Ontario, CA
Address: 334 ABBEYDALE CIRCLE, Ottawa, Ontario
Summary Report Property
- MKT ID1398067
- Building TypeHouse
- Property TypeSingle Family
- StatusBuy
- Added1 weeks ago
- Bedrooms4
- Bathrooms3
- Area0 sq. ft.
- DirectionNo Data
- Added On17 Jun 2024
Property Overview
This stunning home situated in tranquil Morgan’s Grant exudes modern elegance & thoughtful design at every turn. The main level features open-concept living, seamlessly connecting the living, dining, & kitchen areas for effortless entertaining & everyday living. The chef-inspired kitchen boasts sleek cabinetry, granite countertops, premium appliances, & a spacious island. Relax in the adjacent family room, with a cozy fireplace, ideal for gatherings or quiet nights in. Retreat to the tranquility of the bedrooms, each offering a peaceful sanctuary. The primary suite is a true oasis, offering a spa-like ensuite bathroom, & a walk-in closet. Additional bedrooms provide versatility for guests, home offices, or hobbies. Step outside to the expansive outdoor space, perfect for BBQs, gardening, or simply relaxing. Backing onto the South March Highlands Conservation Forest, a 457-hectare forested nature preserve. Conveniently located near top-rated schools & unparalleled amenities. 24hrs irrev (id:51532)
Tags
| Property Summary |
|---|
| Building |
|---|
| Land |
|---|
| Level | Rooms | Dimensions |
|---|---|---|
| Second level | Primary Bedroom | 18'8" x 16'0" |
| 5pc Ensuite bath | 9'1" x 10'9" | |
| Other | 9'1" x 6'3" | |
| Sitting room | 10'1" x 15'6" | |
| Bedroom | 12'1" x 16'11" | |
| Bedroom | 11'5" x 14'2" | |
| Full bathroom | 8'4" x 10'2" | |
| Lower level | Other | 37'9" x 41'10" |
| Main level | Foyer | 5'4" x 19'0" |
| Living room | 12'6" x 11'0" | |
| Dining room | 19'0" x 15'2" | |
| Family room | 16'1" x 15'6" | |
| Eating area | 10'6" x 15'6" | |
| Kitchen | 11'7" x 13'5" | |
| Pantry | 4'2" x 4'11" | |
| Laundry room | 11'2" x 6'11" | |
| Partial bathroom | 8'9" x 4'3" |
| Features | |||||
|---|---|---|---|---|---|
| Gazebo | Attached Garage | Refrigerator | |||
| Dishwasher | Dryer | Microwave Range Hood Combo | |||
| Stove | Washer | Central air conditioning | |||
























































