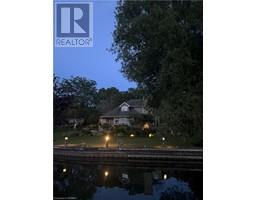747 NORTH SHORE Road 04 - The Islands, Howe Island, Ontario, CA
Address: 747 NORTH SHORE Road, Howe Island, Ontario
Summary Report Property
- MKT ID40604663
- Building TypeHouse
- Property TypeSingle Family
- StatusBuy
- Added1 weeks ago
- Bedrooms3
- Bathrooms3
- Area3252 sq. ft.
- DirectionNo Data
- Added On18 Jun 2024
Property Overview
Welcome to charming Howe Island living! This custom-built 1+2 bedroom bungalow exudes tranquility along the peaceful Bateau Channel. Immerse yourself in modern elegance with a 2020 build showcasing a spacious kitchen, quartz countertops, and a butler's pantry. The main level indulges with a lavish primary suite, open-concept living, and a propane fireplace for ambiance. Step onto the deck and savor breathtaking views of the St. Lawrence River. With over 3000 sq ft of finished space, including a walkout basement, there's ample room for leisure and hosting. Unwind on the covered patio or gather by the fire pit for starlit nights. Don't overlook the guest-friendly bunkie for added comfort. This epitomizes island living at its finest. (id:51532)
Tags
| Property Summary |
|---|
| Building |
|---|
| Land |
|---|
| Level | Rooms | Dimensions |
|---|---|---|
| Basement | Utility room | 11'8'' x 13'3'' |
| Office | 12'0'' x 7'11'' | |
| Bedroom | 12'0'' x 13'1'' | |
| Bedroom | 11'10'' x 13'1'' | |
| 4pc Bathroom | 11'10'' x 7'11'' | |
| Other | 11'6'' x 12'0'' | |
| Family room | 31'5'' x 17'1'' | |
| Main level | 2pc Bathroom | 10'7'' x 5'7'' |
| 5pc Bathroom | 9'7'' x 15'0'' | |
| Primary Bedroom | 14'3'' x 15'0'' | |
| Living room/Dining room | 30'7'' x 24'0'' | |
| Foyer | 9'5'' x 11'5'' |
| Features | |||||
|---|---|---|---|---|---|
| Crushed stone driveway | Country residential | Sump Pump | |||
| Automatic Garage Door Opener | Attached Garage | Central Vacuum | |||
| Dishwasher | Dryer | Oven - Built-In | |||
| Refrigerator | Water softener | Washer | |||
| Hood Fan | Window Coverings | Wine Fridge | |||
| Garage door opener | Hot Tub | Central air conditioning | |||





















































