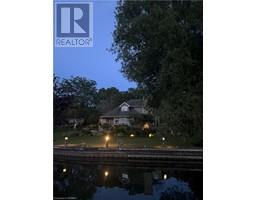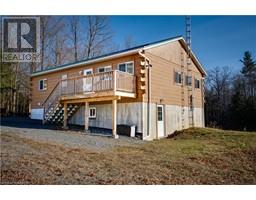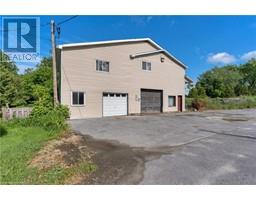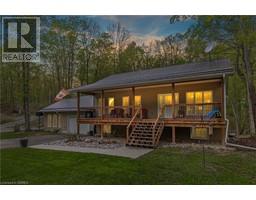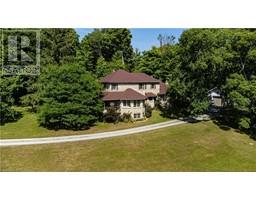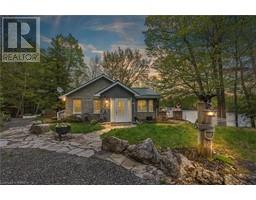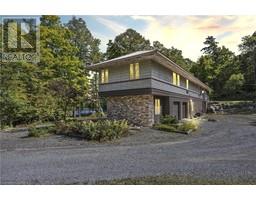1029 OSPREY Lane 47 - Frontenac South, Perth Road Village, Ontario, CA
Address: 1029 OSPREY Lane, Perth Road Village, Ontario
Summary Report Property
- MKT ID40594011
- Building TypeHouse
- Property TypeSingle Family
- StatusBuy
- Added1 weeks ago
- Bedrooms3
- Bathrooms2
- Area1782 sq. ft.
- DirectionNo Data
- Added On18 Jun 2024
Property Overview
Welcome to serene lakeside living at its finest! This charming 3-bedroom, 2-bathroom waterfront home offers privacy and serenity on a little over 1 acre of land on popular Buck Lake. Enjoy the upgraded kitchen featuring sleek granite countertops. The open concept living and dining area flow seamlessly into a spacious sunroom, bathed in natural light. Step outside onto the expansive deck spanning the length of the home, where breathtaking water views await. With convenient waterfront access via stairs, aquatic adventures are just 52 steps away from your dock! Plus, the large detached 30x40 steel garage provides ample storage for all your watercraft and a Generac Generator onsite to ensure you are safe and secure during power outages. Located a quick 30 minute drive from Kingston, this is lakefront living at its best! (id:51532)
Tags
| Property Summary |
|---|
| Building |
|---|
| Land |
|---|
| Level | Rooms | Dimensions |
|---|---|---|
| Main level | Sunroom | 21'9'' x 11'5'' |
| Bedroom | 11'5'' x 13'6'' | |
| Bedroom | 11'2'' x 15'8'' | |
| Full bathroom | 8'6'' x 5'3'' | |
| Primary Bedroom | 15'7'' x 15'8'' | |
| Other | 8'6'' x 10'1'' | |
| Laundry room | 7'5'' x 10'10'' | |
| 3pc Bathroom | 8'6'' x 5'3'' | |
| Kitchen | 8'6'' x 17'10'' | |
| Living room | 14'9'' x 19'9'' | |
| Foyer | 13'7'' x 12'8'' |
| Features | |||||
|---|---|---|---|---|---|
| Crushed stone driveway | Country residential | Detached Garage | |||
| Dishwasher | Dryer | Refrigerator | |||
| Stove | Water softener | Washer | |||
| Microwave Built-in | Wall unit | ||||









































