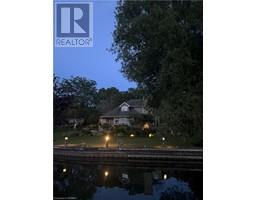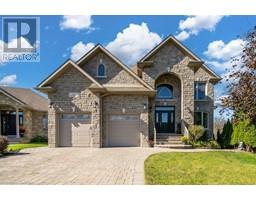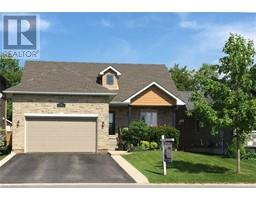4 BOOTH Avenue 11 - Kingston East (incl CFB Kingston), Kingston, Ontario, CA
Address: 4 BOOTH Avenue, Kingston, Ontario
3 Beds2 Baths1500 sqftStatus: Buy Views : 428
Price
$789,000
Summary Report Property
- MKT ID40604950
- Building TypeHouse
- Property TypeSingle Family
- StatusBuy
- Added1 weeks ago
- Bedrooms3
- Bathrooms2
- Area1500 sq. ft.
- DirectionNo Data
- Added On18 Jun 2024
Property Overview
Step into this charming bungaloft, fully renovated for a turn-key experience. Boasting three bedrooms and 1.5 baths, this home offers the perfect blend of comfort and convenience. Ideally situated near downtown Kingston, with easy access to east-end amenities and the 401, yet nestled in a tranquil setting that feels like rural cottage country. This gem is located in an idyllic waterfront community, providing access to a community beach and the enchanting St. Lawrence River. The current asking price includes all furniture and shed contents (as seen during your most recent showing not as shown in marketing pictures/videos) making it an exceptional value. Don't miss the opportunity to call this picturesque property your home! (id:51532)
Tags
| Property Summary |
|---|
Property Type
Single Family
Building Type
House
Storeys
1
Square Footage
1500 sqft
Subdivision Name
11 - Kingston East (incl CFB Kingston)
Title
Freehold
Land Size
under 1/2 acre
| Building |
|---|
Bedrooms
Above Grade
3
Bathrooms
Total
3
Partial
1
Interior Features
Appliances Included
Dishwasher, Dryer, Refrigerator, Stove, Washer, Microwave Built-in, Window Coverings
Basement Type
Crawl space (Unfinished)
Building Features
Features
Crushed stone driveway, Country residential, Sump Pump
Foundation Type
Poured Concrete
Style
Detached
Architecture Style
Bungalow
Construction Material
Wood frame
Square Footage
1500 sqft
Rental Equipment
None
Structures
Shed
Heating & Cooling
Cooling
Central air conditioning
Heating Type
Forced air
Utilities
Utility Type
Cable(Available),Electricity(Available),Natural Gas(Available)
Utility Sewer
Holding Tank
Water
Drilled Well
Exterior Features
Exterior Finish
Wood
Neighbourhood Features
Community Features
Quiet Area
Amenities Nearby
Beach, Golf Nearby, Hospital, Marina
Parking
Total Parking Spaces
2
| Land |
|---|
Other Property Information
Zoning Description
RU
| Level | Rooms | Dimensions |
|---|---|---|
| Second level | 2pc Bathroom | 5'4'' x 5'2'' |
| Bedroom | 13'0'' x 27'0'' | |
| Main level | Foyer | 12'4'' x 4'7'' |
| Laundry room | 10'0'' x 10'0'' | |
| 4pc Bathroom | 4'0'' x 11'0'' | |
| Bedroom | 8'7'' x 13'2'' | |
| Primary Bedroom | 11'2'' x 14'0'' | |
| Dining room | 12'0'' x 13'0'' | |
| Kitchen | 17'0'' x 7'0'' | |
| Living room | 13'7'' x 13'0'' |
| Features | |||||
|---|---|---|---|---|---|
| Crushed stone driveway | Country residential | Sump Pump | |||
| Dishwasher | Dryer | Refrigerator | |||
| Stove | Washer | Microwave Built-in | |||
| Window Coverings | Central air conditioning | ||||
















































