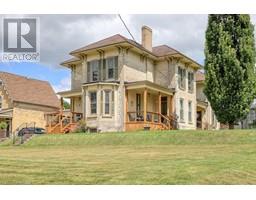230 CHERRY Street Ingersoll - South, Ingersoll, Ontario, CA
Address: 230 CHERRY Street, Ingersoll, Ontario
Summary Report Property
- MKT ID40684867
- Building TypeRow / Townhouse
- Property TypeSingle Family
- StatusBuy
- Added2 days ago
- Bedrooms2
- Bathrooms2
- Area2090 sq. ft.
- DirectionNo Data
- Added On14 Dec 2024
Property Overview
Welcome to 230 Cherry Street...this one will check off some of your needs and wants! This lovely home is located on a peaceful cul de sac with no through traffic...it offers comfort, convenience and many significant updates. The main level/entry level is very welcoming and spacious...it has just been updated with new flooring, and a practical feature wall that is the perfect space for hanging your coats and accessories once inside. The cozy family room is an excellent entertaining space, and is a space that offers a 3 piece bathroom only steps away. The utility/storage room will not leave you feeling cramped for space as there is ample room for your extras here. This level also allows for inside access from the attached garage. Upstairs you will find a lovely open concept kitchen/dining/living room area. The kitchen features ample cabinetry, generous counter space for meal prepping, and a central island that serves as a stylish conversation piece and sitting area...all appliances are included. Laundry is conveniently tucked into a closet on this level for easy access, and convenience. 2 spacious bedrooms, and a 4 piece bathroom complete the upper level. A door from the kitchen leads to the backyard and deck area, allowing for plenty of natural light and outdoor enjoyment. Notable recent updates include: Furnace, A/C, and Tankless Water Heater all replaced in 2022, Roof Shingles 2020 (all homes in this section have updated shingles), Rental Water Softener 2023, brand new carpeting in the bedrooms, stairs, and new vinyl flooring in the foyer at the front door. Minimal exterior maintenance as the backyard is artificial turf, making it a breeze to care for. Sounds pretty perfect, and it's move in ready waiting for you to just unpack and enjoy! All meas. taken from iguide and from public records. Don't delay, this one is a sweetheart! (id:51532)
Tags
| Property Summary |
|---|
| Building |
|---|
| Land |
|---|
| Level | Rooms | Dimensions |
|---|---|---|
| Second level | Bedroom | 14'10'' x 12'2'' |
| Primary Bedroom | 21'9'' x 14'6'' | |
| 4pc Bathroom | Measurements not available | |
| Living room | 13'2'' x 11'6'' | |
| Dining room | 11'6'' x 10'4'' | |
| Kitchen | 15'0'' x 11'6'' | |
| Main level | Foyer | 10'9'' x 6'3'' |
| Utility room | 17'11'' x 12'7'' | |
| 3pc Bathroom | Measurements not available | |
| Family room | 42'11'' x 13'3'' |
| Features | |||||
|---|---|---|---|---|---|
| Cul-de-sac | Automatic Garage Door Opener | Attached Garage | |||
| Dishwasher | Dryer | Microwave | |||
| Refrigerator | Washer | Hood Fan | |||
| Garage door opener | Central air conditioning | ||||
































































