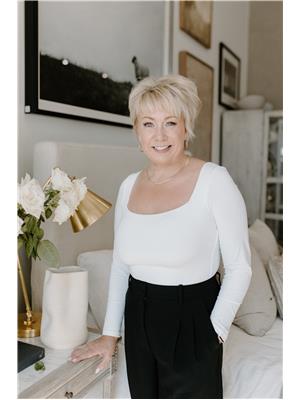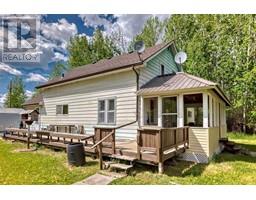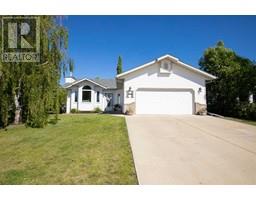4932 45 Street Central Innisfail, Innisfail, Alberta, CA
Address: 4932 45 Street, Innisfail, Alberta
Summary Report Property
- MKT IDA2144100
- Building TypeHouse
- Property TypeSingle Family
- StatusBuy
- Added1 days ago
- Bedrooms3
- Bathrooms2
- Area1446 sq. ft.
- DirectionNo Data
- Added On01 Jul 2024
Property Overview
This charming two story home offers so much! Situated on a fenced and landscaped lot, this home is a SHORT WALK TO THE SCHOOLS, downtown shopping and more! Sip your morning coffee on the front SOUTH FACING deck. Newer shingles, soffit, fascia, and eaves-trough complete the outside. Now step inside to cozy charm! Enjoy cooking in the large kitchen complete with generous size island. Dine in the separate dining area which is connected to your living room. Laundry and half bathroom round out the mainfloor. Then go up to 3 generous size bedrooms, and a large bathroom with a walk in closet for storage, corner soaker tub and separate corner stand up shower. Windows and furnace have been replaced. Hot water tank was replaced in November 2023. This homes feels newer but they have kept the character and charm! (id:51532)
Tags
| Property Summary |
|---|
| Building |
|---|
| Land |
|---|
| Level | Rooms | Dimensions |
|---|---|---|
| Main level | Other | 6.83 Ft x 4.08 Ft |
| Living room | 15.67 Ft x 11.83 Ft | |
| Dining room | 13.25 Ft x 11.83 Ft | |
| Kitchen | 12.00 Ft x 15.42 Ft | |
| 2pc Bathroom | 11.17 Ft x 5.50 Ft | |
| Upper Level | Primary Bedroom | 16.50 Ft x 10.33 Ft |
| Bedroom | 11.67 Ft x 12.50 Ft | |
| Bedroom | 12.67 Ft x 8.42 Ft | |
| 4pc Bathroom | .00 Ft x .00 Ft |
| Features | |||||
|---|---|---|---|---|---|
| Closet Organizers | Other | Parking Pad | |||
| Refrigerator | Dishwasher | Stove | |||
| Microwave | Washer & Dryer | None | |||
























































