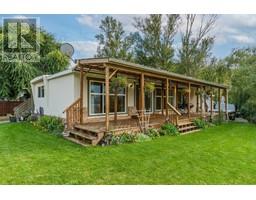142 CLARKE Street South Kamloops, Kamloops, British Columbia, CA
Address: 142 CLARKE Street, Kamloops, British Columbia
Summary Report Property
- MKT ID10330933
- Building TypeHouse
- Property TypeSingle Family
- StatusBuy
- Added1 days ago
- Bedrooms5
- Bathrooms4
- Area3302 sq. ft.
- DirectionNo Data
- Added On06 Jan 2025
Property Overview
Welcome to downtown Kamloops living at its finest! This newly constructed home boasts modern elegance and convenience. The open concept design provides ideal functionality for everyday enjoyment and entertaining. On the main floor you will find a spacious great room along with a custom kitchen featuring stainless steel appliances and quartz countertops. The main floor also presents a den, laundry room, and the luxurious master bedroom complete with a walk-in closet and ensuite. Upstairs, discover two more bedrooms and a full bathroom, offering ample space for family or guests. But that's not all – downstairs features a legal two-bedroom suite with its own entrance, laundry, and kitchen, ideal for rental income. Outside, the soon to be fully landscaped yard will provide an outdoor oasis, while plenty of parking ensures convenience. All this within walking distance to the hospital, shopping, farmers markets and more! Don't miss the opportunity to call this exquisite property home! (id:51532)
Tags
| Property Summary |
|---|
| Building |
|---|
| Level | Rooms | Dimensions |
|---|---|---|
| Second level | Bedroom | 10'0'' x 12'0'' |
| Bedroom | 12'0'' x 13'6'' | |
| 4pc Bathroom | Measurements not available | |
| Basement | Dining nook | 8'0'' x 9'0'' |
| Bedroom | 10'0'' x 12'0'' | |
| Bedroom | 10'0'' x 12'0'' | |
| Living room | 14'0'' x 14'0'' | |
| Kitchen | 10'0'' x 8'0'' | |
| 4pc Bathroom | Measurements not available | |
| Main level | Laundry room | 6'0'' x 6'0'' |
| Primary Bedroom | 12'0'' x 14'0'' | |
| Den | 10'0'' x 12'0'' | |
| Living room | 15'0'' x 15'0'' | |
| Dining room | 11'0'' x 11'0'' | |
| Kitchen | 11'0'' x 14'0'' | |
| 3pc Ensuite bath | Measurements not available | |
| 2pc Bathroom | Measurements not available |
| Features | |||||
|---|---|---|---|---|---|
| Attached Garage(2) | Range | Refrigerator | |||
| Dishwasher | Microwave | Central air conditioning | |||




















































