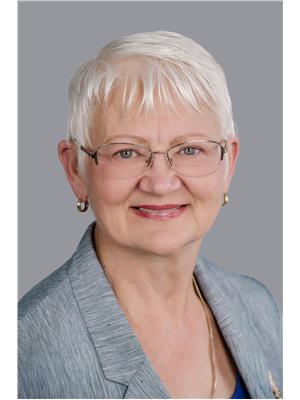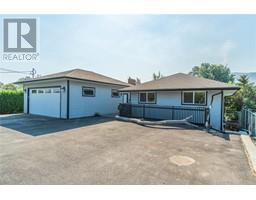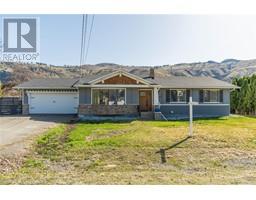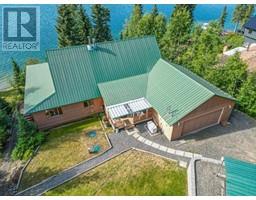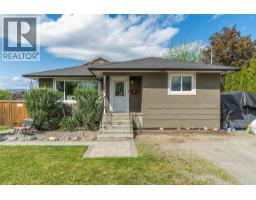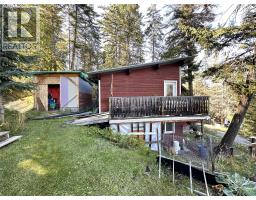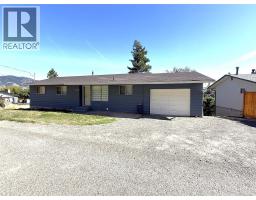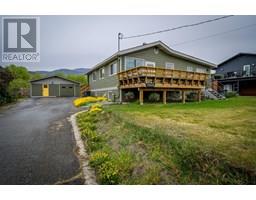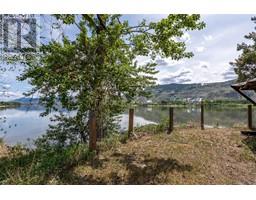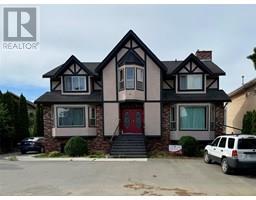1555 Summit Drive Unit# 12 Sahali, Kamloops, British Columbia, CA
Address: 1555 Summit Drive Unit# 12, Kamloops, British Columbia
Summary Report Property
- MKT ID10360329
- Building TypeRow / Townhouse
- Property TypeSingle Family
- StatusBuy
- Added21 hours ago
- Bedrooms3
- Bathrooms2
- Area2142 sq. ft.
- DirectionNo Data
- Added On23 Aug 2025
Property Overview
Stunning end unit with panoramic city views! Beautifully updated home & park side living! Located in the sought after Wedgewoods complex beside Peterson Creek Park. This spacious home boasts cherry hardwood floors, crown molding, fully updated kitchen and bathrooms. Relax on the expanded deck from patio doors off the main floor living room looking out to manicured grounds, green space and northeast views. The primary bedroom has a private covered patio with views, vaulted ceiling, wall to wall closet, and a pass through with access to the main bath. The main bathroom has a modern walk-in shower with glass door, double vanities and heated tile floor for toasty feet on those cool days! More features include a sunken living room with updated gas fireplace, 2-3 bedrooms, 1.5 baths, plus a finished basement with rec or media room, laundry area with cabinets and handy sink, and a workshop/utility room. The main floor den can also be a bedroom (2 bedrooms up and the den/bedroom on the main). There is potential for a 3rd bath in the laundry room. Pet and rental friendly, large carport parking to keep the ice and snow off your vehicle and a second dedicated spot beside. This central location is just minutes to downtown, shopping, dining, trails, schools and more! (id:51532)
Tags
| Property Summary |
|---|
| Building |
|---|
| Level | Rooms | Dimensions |
|---|---|---|
| Second level | 4pc Bathroom | 9'1'' x 8'3'' |
| Primary Bedroom | 15'10'' x 11'8'' | |
| Bedroom | 11'9'' x 9'10'' | |
| Basement | Workshop | 14'2'' x 9' |
| Laundry room | 14'2'' x 6'7'' | |
| Recreation room | 16'1'' x 15'1'' | |
| Main level | 2pc Bathroom | Measurements not available |
| Living room | 14'4'' x 18'1'' | |
| Dining room | 10'6'' x 9'6'' | |
| Kitchen | 10' x 8'1'' | |
| Bedroom | 8'6'' x 9'10'' |
| Features | |||||
|---|---|---|---|---|---|
| Balcony | Carport | Refrigerator | |||
| Cooktop | Dishwasher | Washer & Dryer | |||
| Oven - Built-In | Heat Pump | ||||








































