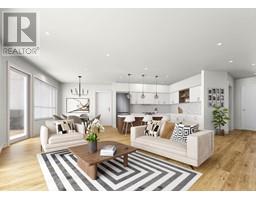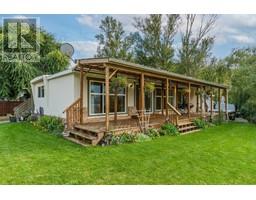1844 Qu'Appelle Boulevard Unit# 306 Juniper Ridge, Kamloops, British Columbia, CA
Address: 1844 Qu'Appelle Boulevard Unit# 306, Kamloops, British Columbia
Summary Report Property
- MKT ID10330772
- Building TypeApartment
- Property TypeSingle Family
- StatusBuy
- Added16 hours ago
- Bedrooms2
- Bathrooms2
- Area1196 sq. ft.
- DirectionNo Data
- Added On24 Dec 2024
Property Overview
Welcome to Q Eighteen in Juniper West. Building One is now available for sale, featuring 39 luxurious condos across four levels. With breathtaking views, modern comforts, and thoughtful amenities like bike storage, above-ground parking (1 bedroom suites) and under-ground parking (2+ bedroom suites) and a gym; Q Eighteen combines convenience and style in every design. Enjoy spacious layouts, including a variety of options (1-bedroom, 2-bedroom, 2-bedroom + den, and 3-bedroom units) all crafted to suit your needs. Residents will appreciate the on-site amenities building and beautifully landscaped surroundings all while being surrounded by nature and hiking trails. Don’t miss this opportunity to secure your place in this exceptional development—estimated completion is June 2025. All measurements are approximate, taken from plans / disclosure, buyer to confirm if important. Show Suite Now Open at #103-2049 Highland Place. (id:51532)
Tags
| Property Summary |
|---|
| Building |
|---|
| Level | Rooms | Dimensions |
|---|---|---|
| Main level | 4pc Ensuite bath | Measurements not available |
| Primary Bedroom | 11'2'' x 11'11'' | |
| Bedroom | 12'3'' x 12' | |
| Living room | 13' x 13' | |
| Dining room | 9' x 12'3'' | |
| Kitchen | 13' x 13' | |
| 4pc Bathroom | Measurements not available | |
| Den | 8'10'' x 12' | |
| Laundry room | 7'5'' x 13' | |
| Foyer | 5'0'' x 10'5'' |
| Features | |||||
|---|---|---|---|---|---|
| Stall | Central air conditioning | ||||

















































