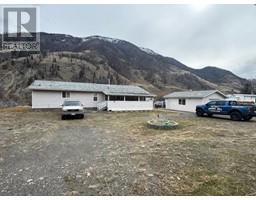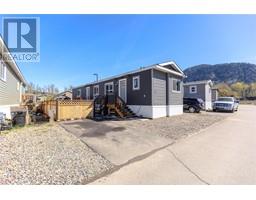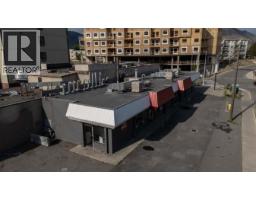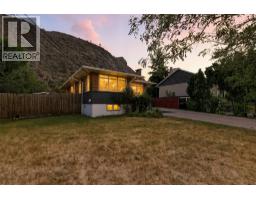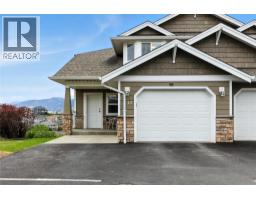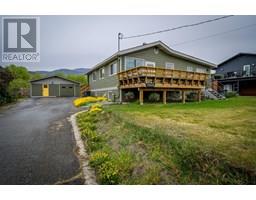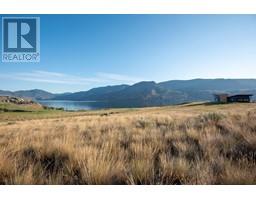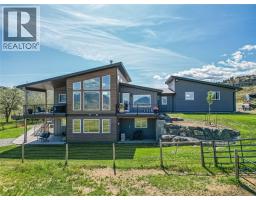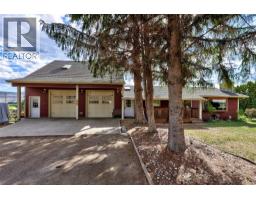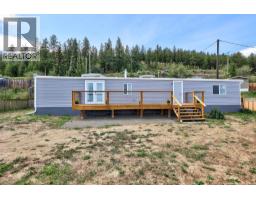2015 High Country Boulevard Valleyview, Kamloops, British Columbia, CA
Address: 2015 High Country Boulevard, Kamloops, British Columbia
Summary Report Property
- MKT ID10344349
- Building TypeHouse
- Property TypeSingle Family
- StatusBuy
- Added4 weeks ago
- Bedrooms4
- Bathrooms3
- Area3403 sq. ft.
- DirectionNo Data
- Added On06 Aug 2025
Property Overview
Discover luxury living in this beautiful Rose Hill home, positioned on a lush 0.42 acre lot with expansive river valley views - and just a quick 7-minute drive from town. This home blends modern elegance with timeless comfort, with maple hardwood floors throughout the main level, an Excel cherry kitchen with granite countertops, & exquisitely updated bathrooms with granite surfaces and custom cabinetry. The primary suite offers a private retreat with spa-inspired ensuite, while the entire home has been recently refreshed with new paint. Outside, extensive landscaping (underground sprinkler system, deck tiles, railings) adds to the charm and ease of maintenance. Thoughtful details make every space exceptional: natural gas BBQ hookup, illuminated closets, heated floors in the basement bath & ensuite, and a towel warmer in the master is never a bad idea, LED pot lights enhance the ambiance, and a generously sized two-car garage leads into a spacious mudroom with built-in storage. The backyard, fully fenced for privacy, includes a relaxing hot tub. Custom window coverings, a garburator, and a built-in vacuum with a convenient kitchen kick plate add to the list of amenities. A brand-new 50x24 detached garage/shop stands ready for any project or storage need. With 25-foot ceilings, a mezzanine, and 13-foot garage door with 220 power, it’s a dream workshop. Also zoned for a secondary dwelling with city approvals of course. This bright, inviting home is ready for new owners who value quality and elegance. Pre-qualification is required. (id:51532)
Tags
| Property Summary |
|---|
| Building |
|---|
| Level | Rooms | Dimensions |
|---|---|---|
| Basement | Recreation room | 17'0'' x 29'0'' |
| Games room | 19'0'' x 17'3'' | |
| Mud room | 12'0'' x 8'0'' | |
| Laundry room | 6'0'' x 8'0'' | |
| Hobby room | 14'1'' x 14'3'' | |
| Full bathroom | Measurements not available | |
| Bedroom | 13'0'' x 15'0'' | |
| Main level | Living room | 20'9'' x 17'0'' |
| Primary Bedroom | 13'0'' x 15'0'' | |
| Kitchen | 22'3'' x 13'4'' | |
| Hobby room | 13'0'' x 16'0'' | |
| Full ensuite bathroom | Measurements not available | |
| Dining room | 11'0'' x 12'0'' | |
| Full bathroom | Measurements not available | |
| Bedroom | 10'0'' x 11'0'' | |
| Bedroom | 10'0'' x 11'0'' |
| Features | |||||
|---|---|---|---|---|---|
| See Remarks | Attached Garage(2) | Street | |||
| RV | Range | Refrigerator | |||
| Dishwasher | Washer & Dryer | ||||


























































