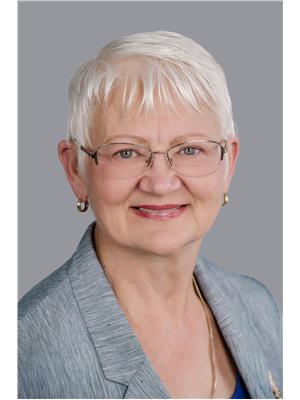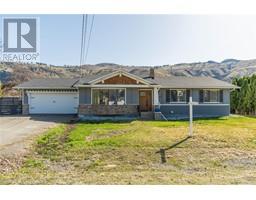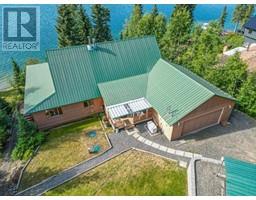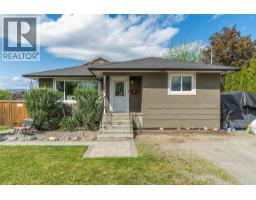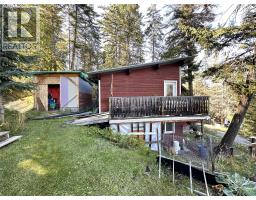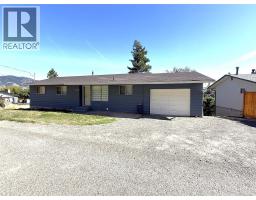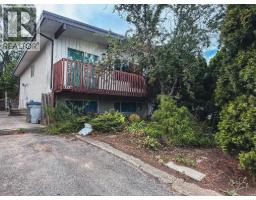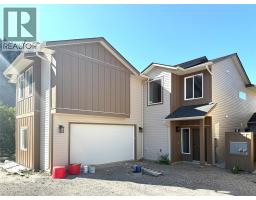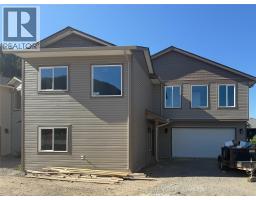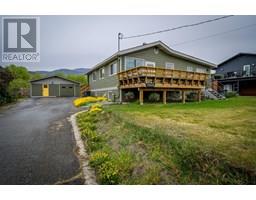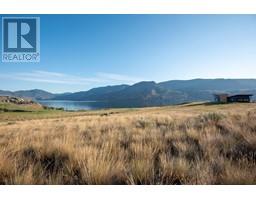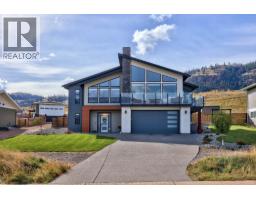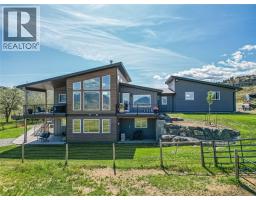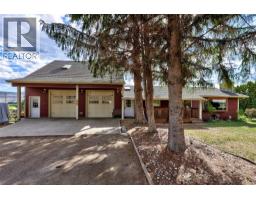2163 GARYMEDE Drive Aberdeen, Kamloops, British Columbia, CA
Address: 2163 GARYMEDE Drive, Kamloops, British Columbia
Summary Report Property
- MKT ID10361998
- Building TypeHouse
- Property TypeSingle Family
- StatusBuy
- Added1 days ago
- Bedrooms4
- Bathrooms3
- Area2860 sq. ft.
- DirectionNo Data
- Added On09 Sep 2025
Property Overview
Classy front garden patio welcomes you to this level entry, energy efficient rancher with spacious foyer to greet guests! The home was constructed with NASCOR insulated construction adding significant energy efficiency. Step into to bright kitchen & enjoy the many upgrades including a rolling granite island, filtered drinking water tap, updated cabinets & stainless appliances. Glass doors open to the large deck with incredible north valley view. Elegant dining room leads to the large living room with vaulted ceiling & gas fireplace. 4pc main bath updated in 2014. 3 bedrooms on the main with primary enjoying a large walk in closet and 3pc ensuite. Basement is finished with 1 bedroom Nanny suite with sitting room, kitchenette & 4pc bathroom. Large rec room has an approved wood stove and door to the covered back patio & yard. Large storage area includes an infra red sauna for health benefits. Utility room features H/E furnace (2011) Navien hot water on demand (2011) & includes a handy workshop area with cold room. Large bonus room great as home office or media room. C/Air, U/G sprinklers. Ready to move right in with quick possession. (id:51532)
Tags
| Property Summary |
|---|
| Building |
|---|
| Level | Rooms | Dimensions |
|---|---|---|
| Basement | Other | 8'9'' x 5'4'' |
| Workshop | 13'5'' x 9' | |
| Storage | 16' x 9'2'' | |
| 3pc Bathroom | Measurements not available | |
| Kitchen | 10'7'' x 13'2'' | |
| Bedroom | 13'7'' x 13'2'' | |
| Foyer | 11'7'' x 13'2'' | |
| Recreation room | 13'6'' x 18'6'' | |
| Media | 12'6'' x 16'9'' | |
| Main level | Foyer | 8'5'' x 8'5'' |
| 3pc Ensuite bath | Measurements not available | |
| Primary Bedroom | 13'4'' x 12' | |
| Bedroom | 9'6'' x 9'3'' | |
| Living room | 19'6'' x 13'6'' | |
| Dining room | 12' x 13'5'' | |
| Bedroom | 10' x 11'9'' | |
| Laundry room | 8'5'' x 6'7'' | |
| Kitchen | 12'7'' x 13'9'' | |
| 4pc Bathroom | Measurements not available |
| Features | |||||
|---|---|---|---|---|---|
| Attached Garage(2) | Range | Refrigerator | |||
| Dishwasher | Washer & Dryer | Central air conditioning | |||







































