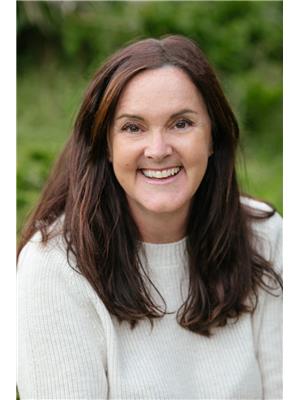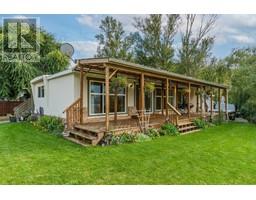307 MARIPOSA Court Sun Rivers, Kamloops, British Columbia, CA
Address: 307 MARIPOSA Court, Kamloops, British Columbia
Summary Report Property
- MKT ID10331260
- Building TypeHouse
- Property TypeSingle Family
- StatusBuy
- Added19 hours ago
- Bedrooms4
- Bathrooms3
- Area2979 sq. ft.
- DirectionNo Data
- Added On07 Jan 2025
Property Overview
Professionally renovated, this stylish home is ready for your family to move in and enjoy the lifestyle of Sun Rivers Golf Community! Traditional two-story residence welcomes you with front porch and cathedral entry. Main level boasts 18-foot ceiling in living room with gas fireplace open to the upper loft. New modern kitchen is perfect for entertaining with a spacious island, unique butler pantry and dining room with French doors opening onto spacious sunroom. Separate family/TV room, plus home office/den and additional room, used for games room; (could be formal dining or living area) allow for many options. Upper level features luxurious master suite with a spa-like ensuite featuring custom walk-in shower, soaker tub, heated tile floors, and large walk-in closet. Three additional generous bedrooms plus laundry up. Enjoy mountain views from open den/sitting area, and unique view room off 4th bedroom. Upgrades include windows throughout. Easily accessible crawl space/basement provides ample storage, featuring a new geothermal furnace/AC for enhanced energy efficiency & new HW tank. Private backyard is fully fenced, showcasing a stamped concrete patio, easy care landscaping, and a natural stone waterfall feature. Double garage and large driveway for pkg. Very special community with events year round - golf, hike, walk to restaurant / clubhouse, & new Sun Rivers Commons (retail/commercial center). View this home today! (id:51532)
Tags
| Property Summary |
|---|
| Building |
|---|
| Level | Rooms | Dimensions |
|---|---|---|
| Second level | 5pc Ensuite bath | Measurements not available |
| 4pc Bathroom | Measurements not available | |
| Laundry room | 8'9'' x 5'8'' | |
| Bedroom | 12' x 11' | |
| Bedroom | 12' x 12' | |
| Bedroom | 14' x 11' | |
| Primary Bedroom | 17' x 13' | |
| Den | 11' x 8' | |
| Main level | Partial bathroom | Measurements not available |
| Den | 13' x 13' | |
| Family room | 15' x 12' | |
| Kitchen | 22' x 15' | |
| Dining room | 13' x 12' | |
| Living room | 17' x 17' |
| Features | |||||
|---|---|---|---|---|---|
| See Remarks | Attached Garage(2) | Refrigerator | |||
| Cooktop | Dishwasher | Water Heater - Electric | |||
| Microwave | Washer & Dryer | Oven - Built-In | |||
| See Remarks | |||||

















































































































