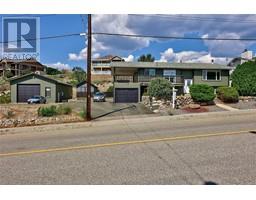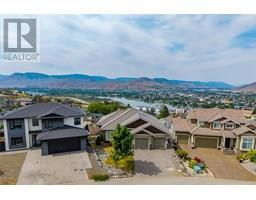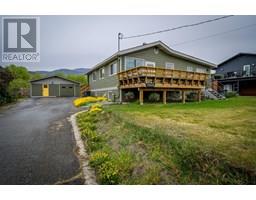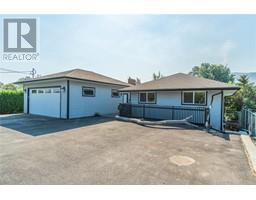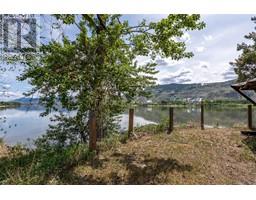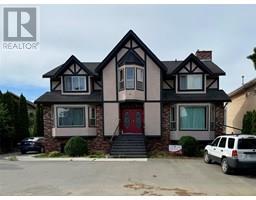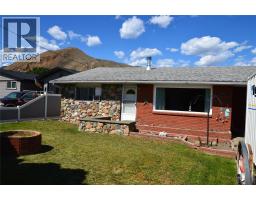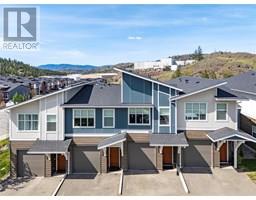3100 Princeton Kamloops Highway Knutsford-Lac Le Jeune, Kamloops, British Columbia, CA
Address: 3100 Princeton Kamloops Highway, Kamloops, British Columbia
Summary Report Property
- MKT ID10333023
- Building TypeHouse
- Property TypeSingle Family
- StatusBuy
- Added19 weeks ago
- Bedrooms8
- Bathrooms7
- Area8170 sq. ft.
- DirectionNo Data
- Added On08 Apr 2025
Property Overview
**Expansive 121-acre Retreat Just Minutes from Kamloops** Welcome to your private estate, a stunning 121-acre property located only 10 minutes from Kamloops' city limits. This magnificent estate offers a perfect blend of luxury, comfort, and tranquility. **Main House Features:** - Sprawling over 8,000+ sqft across four floors - Up to seven bedrooms and seven bathrooms - Six charming fireplaces and two inviting family rooms - Elegant formal dining room and two bright sunrooms - Oversized triple-car garage **Outbuildings & Additional Amenities:** **Barn (Outbuilding 1):** - Two-storey structure measuring 80’ x 40’ - Upper level: A spacious three-bedroom, one-bathroom suite - Lower level: 12’ ceilings with four 10’ doors, comprising two separate shops with roughed-in plumbing for horse troughs **Outbuilding 2:** - 36’ x 40’ with soaring 15’6” ceilings and 11’ x 14’ doors **Additional Structures Include:** - 18’ x 30’ hay barn - 19’ x 13’ loafing barn - 12’6” x 9’ chicken coop, ideal for meat or egg production - 36’ x 38’ greenhouse for year-round gardening **A Lifestyle of Peace and Convenience** Surrounded by nature's beauty, this impressive property offers a lifestyle of peace, privacy, and convenience. Embrace the charm of country living while being just minutes from urban amenities in Kamloops. This estate is a rare opportunity to create your dream ranch, equestrian haven, or sustainable farm. Note that in floorplans/matterport excludes 2 bath/storage (id:51532)
Tags
| Property Summary |
|---|
| Building |
|---|
| Land |
|---|
| Level | Rooms | Dimensions |
|---|---|---|
| Second level | 4pc Bathroom | Measurements not available |
| 4pc Bathroom | Measurements not available | |
| Bedroom | 28'9'' x 14'10'' | |
| Bedroom | 20'10'' x 17'6'' | |
| 4pc Bathroom | Measurements not available | |
| Bedroom | 13'6'' x 11'8'' | |
| Primary Bedroom | 20'0'' x 15'6'' | |
| Third level | 4pc Bathroom | Measurements not available |
| Other | 10'2'' x 17'9'' | |
| Bedroom | 15'7'' x 12'6'' | |
| Bedroom | 8'8'' x 11'10'' | |
| Bedroom | 14'6'' x 16'1'' | |
| Basement | Storage | 16'0'' x 12'6'' |
| Hobby room | 10'0'' x 9'0'' | |
| Storage | 7'6'' x 9'1'' | |
| Kitchen | 10'4'' x 13'10'' | |
| Recreation room | 16'3'' x 27'4'' | |
| 4pc Bathroom | Measurements not available | |
| Bedroom | 16'8'' x 15'8'' | |
| Main level | Laundry room | 11'0'' x 8'6'' |
| 2pc Bathroom | Measurements not available | |
| 2pc Bathroom | Measurements not available | |
| Sunroom | 7'5'' x 10'2'' | |
| Sunroom | 24'8'' x 10'2'' | |
| Office | 9'6'' x 14'8'' | |
| Family room | 19'2'' x 16'11'' | |
| Other | 21'10'' x 10'0'' | |
| Dining nook | 11'1'' x 14'4'' | |
| Kitchen | 16'11'' x 16'5'' | |
| Recreation room | 17'6'' x 15'6'' | |
| Dining room | 13'8'' x 15'11'' | |
| Living room | 17'6'' x 15'11'' | |
| Foyer | 17'6'' x 11'1'' |
| Features | |||||
|---|---|---|---|---|---|
| Private setting | Central island | See Remarks | |||
| Attached Garage(3) | Detached Garage(3) | RV | |||
| Dishwasher | Cooktop - Gas | Microwave | |||
| Washer & Dryer | Oven - Built-In | Central air conditioning | |||











































